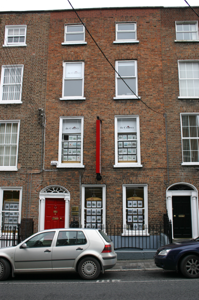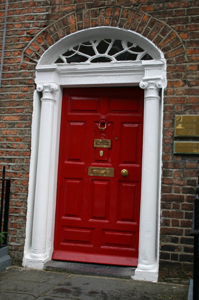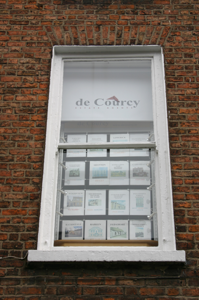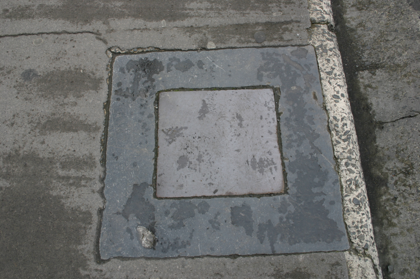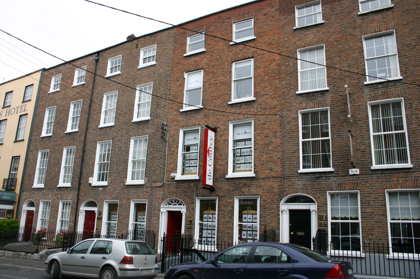Survey Data
Reg No
21517271
Rating
Regional
Categories of Special Interest
Architectural, Artistic
Original Use
House
In Use As
Office
Date
1835 - 1845
Coordinates
157510, 156758
Date Recorded
14/07/2005
Date Updated
--/--/--
Description
Terraced two-bay four-storey over basement brick house, built c. 1840. M-profile pitched roof concealed behind a parapet wall. Rendered chimneystacks to east party wall. Metal rainwater goods. Red brick walls laid in Flemish bond, with concrete coping to rebuilt parapet wall which is laid in stretcher bond. Painted rendered basement elevation rising to the sill level of ground floor window. Square-headed window openings, patent rendered reveals, limestone sills, replacement one-over-one timber sash windows with ogee horns to ground and first floor level, and replacement uPVC windows to second and third floor level. Three-centred arched door opening, with brown brick arch, patent rendered reveals, and inset timber doorcase in the Composite order comprising; three-quarters engaged columns supporting fluted frieze breaking forward over the orders, original lead detailed fanlight and original raised and fielded panelled timber door. Opens onto a limestone flagged front door platform bridging basement area and arrived at from the pavement by a limestone steps and flanked by painted limestone plinth walls supporting modern steel railings. Square cast-iron coal hole cover set in limestone flag to public pavement. Multiple-bay two-storey red brick building facing rear site access lane, built c. 2000.
Appraisal
This former townhouse forms one of a terrace of six houses of largely the same scale and proportions. The fine doorcase and extant door leaf and fanlight give added interest to this structure.

