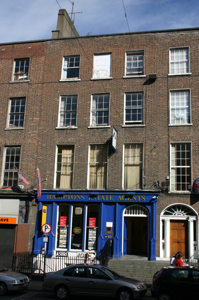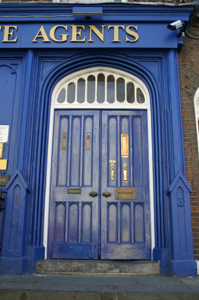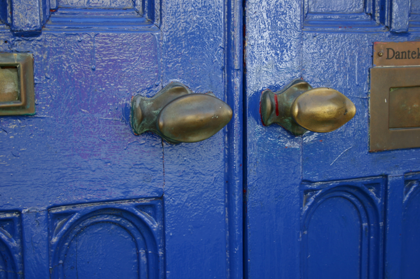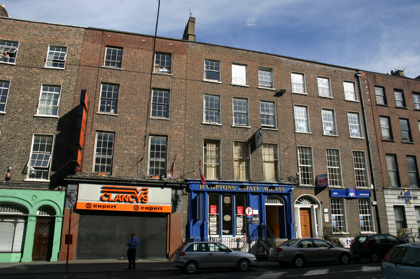Survey Data
Reg No
21517259
Rating
Regional
Categories of Special Interest
Architectural, Artistic
Previous Name
William B. Fitt and Company
Original Use
House
In Use As
Office
Date
1790 - 1810
Coordinates
157496, 156837
Date Recorded
21/07/2005
Date Updated
--/--/--
Description
Terraced three-bay four-storey over basement former townhouse, built c. 1800, with a Gothick shopfront inserted at ground floor level c. 1840, and a front railed basement area. M-profile artificial slate roof hidden behind parapet wall with limestone coping and a large shared rendered chimneystack to the north party wall. Red brick walls laid in Flemish bond with cement pointing to front and rear. Gauged brick flat-arched window openings with patent rendered reveals, painted limestone sills and timber sash windows to both elevations. Six-over-one to first and third floors, six-over-six to second floor with some Wyatt windows to the rear (central bay to third floor blocked-up). The Gothick rendered shopfront spans entire façade comprising: a tripartite window opening with three shallow pointed-arched fixed display windows, and a Tudor-arched door opening with a ribbed surround containing a double-leaf timber door having Gothick slender flat panels and brass furniture. Slender vertical glazing to the overlight above with historic glass. Tripartite window is flanked by a pair of decorative Gothick panels above a similar panel below, panels are flanked by heavily moulded mullions having a low gabled pier to the lower panel which is corbelled out below. The mullions and piers are repeated to either end of shopfront and support an entablature above with a modern fascia. Door opens onto a limestone threshold step and a limestone platform with six steps bridging the basement area. Steps flanked by wrought-iron railings and cast-iron corner posts on a limestone plinth which encloses the basement area, accessed by modern steel steps. An arched brick passageway gives access from rear to Hartigan's Yard, off Cecil Street, through a simple wrought-iron pedestrian gate. Some plasterwork and window linings appear to remain intact.
Appraisal
This terraced building is of obvious significance as part of the Georgian streetscape and is further enhanced by a very fine Gothick shopfront that is unique in Limerick City. The shopfront and doorcase appear to be in good condition and together form an important part of the overall impression of this terrace.











