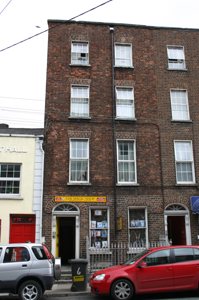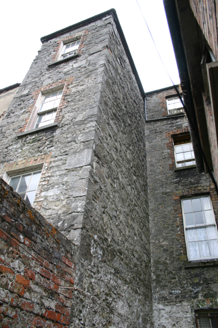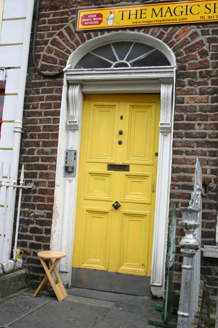Survey Data
Reg No
21517251
Rating
Regional
Categories of Special Interest
Architectural, Artistic
Original Use
House
In Use As
Apartment/flat (converted)
Date
1840 - 1860
Coordinates
157454, 156671
Date Recorded
14/07/2005
Date Updated
--/--/--
Description
Attached end-of-terrace two-bay four-storey over basement red brick house, built c. 1850, with a segmental-arched door opening. Return to rear. Pitched roof concealed behind a parapet wall to front, and exposed gable to side. uPVC rainwater goods. Red brick façade laid in Flemish bond largely retaining original pointing, with localised cement re-pointing to ground level and to window arches, and limestone coping to parapet wall; rendered basement elevation terminating with limestone ashlar plinth course delineating ground floor level. Exposed rubble limestone rear elevation and side elevation with red brick infill and blocked-up openings. Square-headed window openings, red brick flat arches, patent rendered reveals, limestone sills and replacement uPVC windows; one-over-one timber sash windows to ground level, possibly originals with glazing bars removed. Original six-over-six timber sash windows to rear elevation. Three-centred arch door opening, patent rendered reveal, and inset doorcase comprising: flat-panelled pilasters, having fluted console brackets supporting lintel cornice; flat-panelled timber door with and plain radiating fanlight. Limestone flagged front door platform arrived at by a flight of limestone steps, flanked by limestone plinth walls supporting wrought-iron railings, with spearhead finials and cast-iron rail posts, returning to enclose front site; no direct access to front site basement area.
Appraisal
This terraced house forms one of a terrace of five relatively uniform terraced houses, and forms one of two which are without channel rusticated ground floor elevations on the terrace. It is compositionally united to the terrace by a shared parapet height, regular dimensions and architectural detailing. This house, forming the end-of-terrace, contrasts dramatically with the rendered two-storey neighbouring buildings the west forming the remainder of the streetscape.







