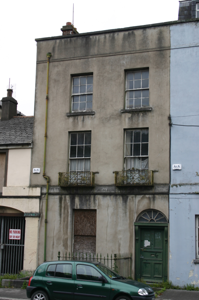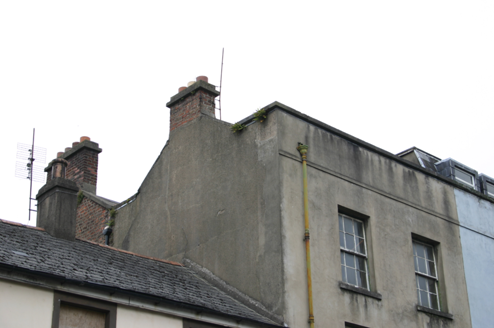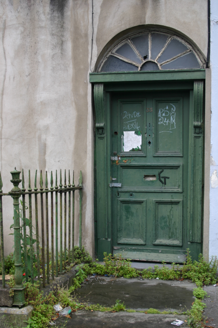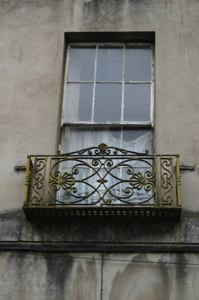Survey Data
Reg No
21517246
Rating
Regional
Categories of Special Interest
Architectural, Artistic
Original Use
House
In Use As
Unknown
Date
1840 - 1860
Coordinates
157482, 156675
Date Recorded
14/07/2005
Date Updated
--/--/--
Description
Terraced two-bay three-storey over basement rendered house, built c. 1850, with a round-arched doorcase and partially enclosed front site basement area. M-profile pitched roof behind parapet wall; red brick chimneystacks to south party wall, rebuilt, c. 1960 to rear. Cast-iron rainwater goods. Ruled and lined rendered front elevation; plat band delineates parapet level which is surmounted by a limestone coping. Exposed red brick to south-facing side elevation to rear. Square-headed window openings, plain render reveals, moulded sill course at first floor level, plain limestone sills elsewhere, and original six-over-six timber sash windows with segmental-horns. Cast-iron Adamesque balconettes to first floor level. Round-arched door opening having plain rendered reveals, and inset doorcase comprising: flat-panelled uprights with fluted console brackets having central beaded motif, joined by plain lintel cornice, original flat-panelled timber door with horizontal central panel. Spoked timber fanlight. Limestone slab front door platform on a level with the public pavement, flanked on one side by limestone plinth walls supporting wrought-iron railings with spearhead finials and cast-iron gate posts with pineapple finials, returning (partially intact) to enclose the now covered over front site basement area.
Appraisal
This house forms one of three houses of uniform likeness, within a streetscape of varying architectural quality and form. The houses were most likely constructed concurrently. No. 35 is further enriched by an Adamesque cast-iron palmette-enriched balconette.









