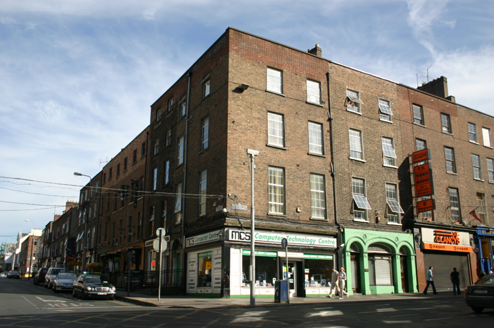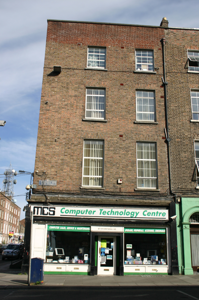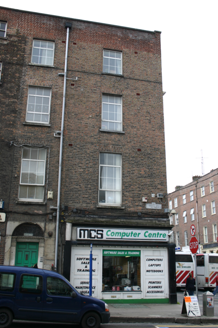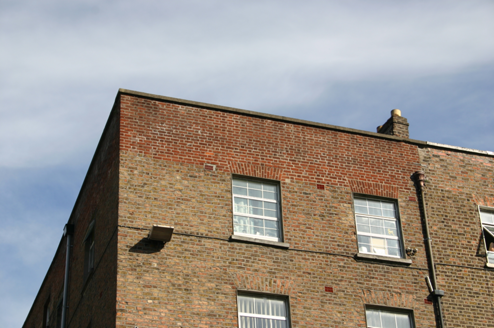Survey Data
Reg No
21517232
Rating
Regional
Categories of Special Interest
Architectural, Artistic
Original Use
House
In Use As
Office
Date
1790 - 1810
Coordinates
157503, 156860
Date Recorded
21/07/2008
Date Updated
--/--/--
Description
Corner-sited end-of-terrace two-bay four-storey over concealed basement former townhouse, built c. 1800, with two bays to Cecil Street and a modern shopfront inserted to the ground floor. Hipped roof hidden behind a rebuilt parapet wall with cement coping and a shared brick chimneystack to the south party wall with clay pots. Cast-iron and uPVC downpipes and hoppers. Red brick walls laid in Flemish bond with cement pointing above a modern shopfront c. 1980, which returns to cover one bay on the Cecil Street elevation. Gauged brick flat-arched window openings with patent rendered reveals, limestone sills and uPVC windows throughout. To the end bay of the Cecil Street elevation is a brick round-arched door opening containing a pair of timber pilasters supporting a fluted stepped entablature with modillions and a replacement fanlight, with original raised and fielded timber-panelled door. Door opens directly onto the street and give access to the upper floors.
Appraisal
This former townhouse has lost much of its character, but still retains its façade composition to the upper floors and an intact doorcase with original door in situ. While the shopfront is of no consequence, the prominent location of this building makes it an integral component to two streetscapes within the commercial and Georgian quarter of Limerick City.







