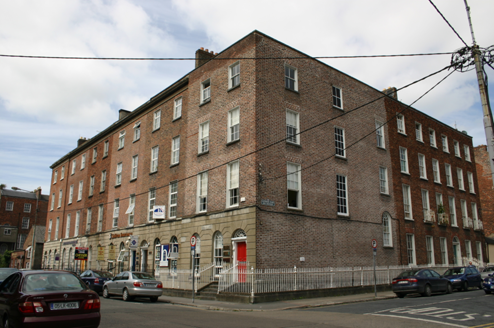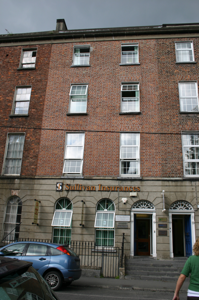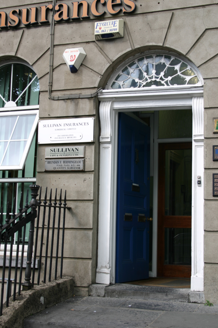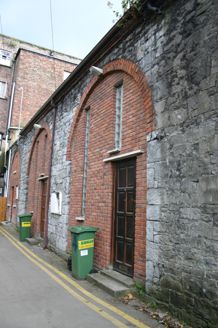Survey Data
Reg No
21517224
Rating
Regional
Categories of Special Interest
Architectural, Artistic
Original Use
House
In Use As
Office
Date
1815 - 1840
Coordinates
157408, 156589
Date Recorded
30/12/1899
Date Updated
--/--/--
Description
Terraced two-bay four-storey over basement brick and render former townhouse, built c. 1830, with a front railed basement area, and a two-storey return. Probable M-profiled slate roof concealed behind rebuilt rendered parapet wall with heavy cornice. Cement rendered chimneystack to west party wall. Red brick walls laid in Flemish bond with cement pointing and cement sill course at first floor level. Channel-rusticated rendered ground floor with smooth rendered wall to basement. Red brick walls to rear elevation. Gauged brick flat-arched window openings with patent rendered reveals and limestone sills to third, second and first floors. Round-arched window openings to ground floor with cement channel-rusticated voussoir surrounds. Replacement uPVC throughout including rear. Segmental-arched door opening with channel-rusticated voussoir surround and inset timber doorcase comprising pair of pilasters with scrolled and guttae enriched console brackets with reeded entablature and original decorative webbed fanlight above having original glass. Replacement flat-panelled timber door leaf, c. 1900, opens onto limestone stepped threshold and limestone flagged platform with original cast-iron bootscraper, bridging basement, with four limestone steps to the street. Platform and steps flanked by original wrought-iron spear-headed railings and cast-iron rail posts on limestone plinth with cement repairs. Railings return to enclose basement with modern steel basement gate accessing concrete steps to basement. Original coal hole cover set in limestone to front pavement. Squared rubble limestone coach house with red brick round arch infilled to provide accommodation.
Appraisal
The An Foras Forbatha Report states that this is a curious row, having more in common with English architecture than Irish architectural practise. Apart from the inappropriate window replacements, this former house is in good condition. The fenestration along with the strap pointing and signage detract from the character of the building. The symmetrical breakfronts at either end and the channel rusticated rendered ground floor, give the entire terrace a formal composition and add considerable character to the streetscape. The coach house forms part of a relatively intact row of coach houses to the rear of the terrace, further enhancing the architectural significance of the group.







