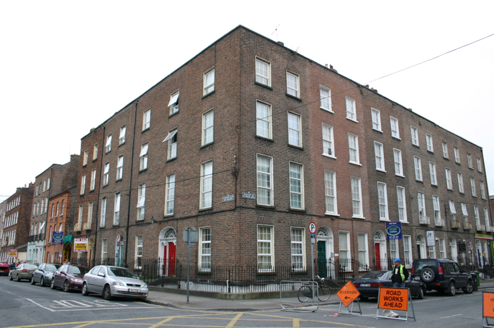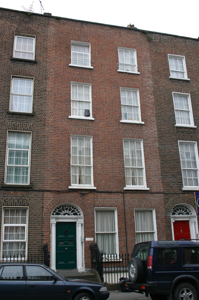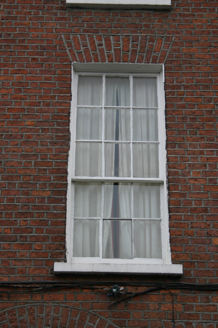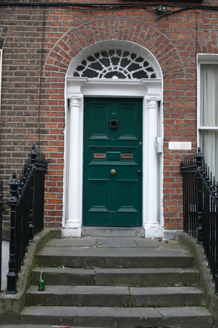Survey Data
Reg No
21517217
Rating
Regional
Categories of Special Interest
Architectural, Artistic
Original Use
House
Date
1830 - 1845
Coordinates
157453, 156636
Date Recorded
17/07/2005
Date Updated
--/--/--
Description
Terraced two-bay four-storey over basement red brick townhouse, built c. 1840, with three-centred arch door opening. Single-bay three-storey return to rear. M-profile roof concealed behind parapet wall with chimneystack to east and west party walls. Red brick façade laid in Flemish bond, with cement re-pointing. Flashing to coping to parapet wall. Rendered basement elevation with painted stone plinth course delineating ground floor level. Rubble limestone rear elevation and red brick parapet wall and infill beneath relieving arch over upper stair hall window. Red brick return elevations. Square-headed window openings to front and rear elevation with red brick flat arches, patent rendered reveals, limestone sills, and original six-over-three, six-over-six, nine-over-six timber sash windows, with some cylinder glass surviving. Wrought-iron safety grilles to third floor window openings. Camber-arched basement window opening to front elevation with original six-over-six timber sash window. Original three-over-six and replacement six-over-six timber sash window detected to rear elevation. Three-centred arch door opening, with red brick arch, patent rendered reveals, three-quarters engaged Composite columns having ribbon bows beneath capitals, supporting entablature with fluted frieze having rosette detailing, and breaking forward over columns; original flat-panelled timber door leaf with horizontal central panel and early cast-iron Wellington door knocker; original lead detailed webbed fanlight. Flight of limestone steps to limestone flagged front door platform, with only base of cast-iron bootscraper surviving. Steps flanked by limestone plinth wall supporting original railings having spearhead finials, and Neo-classical cast-iron rail posts with pineapple finials, returning west to enclose front site stone flagged basement area; integrated wrought-iron gate following railing format gives access to basement area via metal stairs, c. 1990. Original squared, snecked and coursed rubble limestone coach house survives to rear, and is now converted to residential use. It retains the red brick arch of the coach entrance, which has been bricked-up to form two window openings.
Appraisal
This townhouse retains the four storeys over basement format of the houses facing O'Connell Street, however, the width of the plot of each house on the terrace is substantially less than those on O'Connell Street. The structure contributes significantly to the architectural uniformity of this north-facing terrace.













