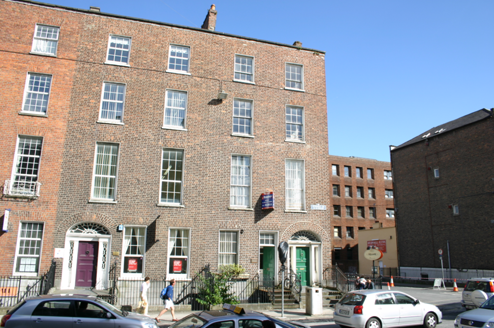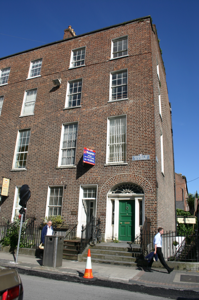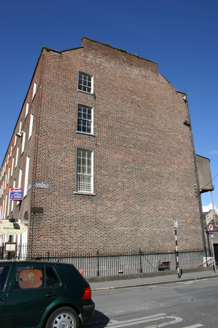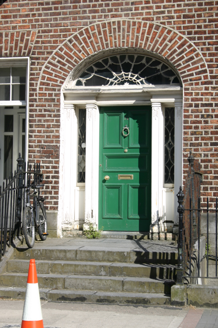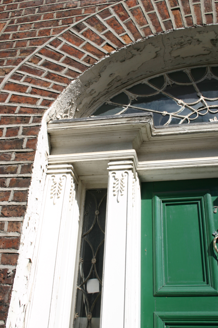Survey Data
Reg No
21517202
Rating
Regional
Categories of Special Interest
Architectural, Artistic
Original Use
House
In Use As
Office
Date
1820 - 1830
Coordinates
157368, 156590
Date Recorded
15/07/2005
Date Updated
--/--/--
Description
Corner-sited end-of-terrace two-bay four-storey over basement red brick former townhouse, built c. 1825, and distinguished by a three-centred arch doorcase and fanlight, and a window opening to north altered to form a secondary door opening, c. 1990. Original coach house to rear. M-profile roof concealed to front, side and rear elevation. Large red brick chimneystack to north party wall and south partially gabled side elevation wall. Red brick façade, rear and south facing side elevation, laid in Flemish bond, with cement re-pointing. Limestone ashlar basement elevation with chamfered edge to plinth course at ground floor level. Limestone coping to parapet walls with lead damp proof course beneath. Square-headed window openings all with red brick flat arches, patent rendered reveals, limestone sills and six-over-three, six-over-six or nine-over-nine timber sash windows, which are largely original with some original glass surviving. Wrought-iron safety grille to first and second floor level. Wyatt windows to rear with timber mullions and six-over-six and three-over-three timber sash windows. Round-arched stair hall windows with only fanlights visible on each level. Red brick three-centred arched door opening, patent rendered reveals and limestone base, with inset tripartite doorcase comprising: four pilasters with palmette motif joined by timber entablature breaking forward over pilasters; leaded glass sidelights over panelled timber bases and original flat-panelled timber door leaf; webbed lead detailed fanlight. Door opening to former ground floor window opening, with patent rendered reveals, and modern door leaf and overlight. Limestone flagged front door platform arrived at by a flight of limestone steps flanked by original wrought-iron railings with Neo-classical cast-iron rail posts with pineapple finials. Cast-iron bootscraper. Basement area returns along side elevation and is enclosed by an original limestone plinth wall supporting reproduction steel railings. Metal steps to basement level accessed from Hartstonge Street. Original wrought-iron railings continue westwards along the south boundary of the rear site and enclose the side elevation of an original two-storey coach house prolonged by red brick accretion to the west. Faced in red brick laid in Flemish bond and squared and coursed limestone elevation, with a fine round-arched carriage arch, now bricked-up to form a window opening at ground and first floor level.
Appraisal
This corner-sited former Georgian townhouse, located at the junction of Hartstonge Street and O'Connell Street, is largely intact and forms an important element within a relatively intact Georgian Limerick streetscape. The survival of the original coach house, in a city where so many have been lost, adds significantly to the architectural importance of this structure.
