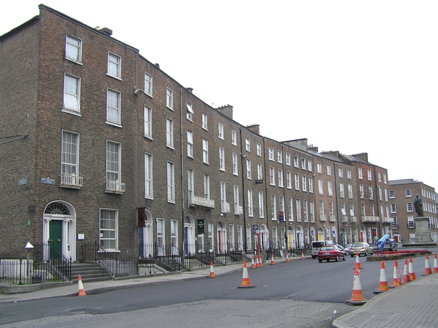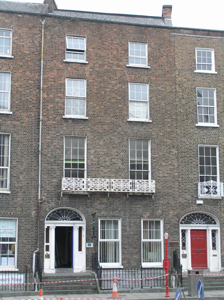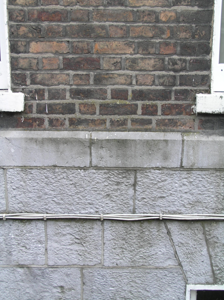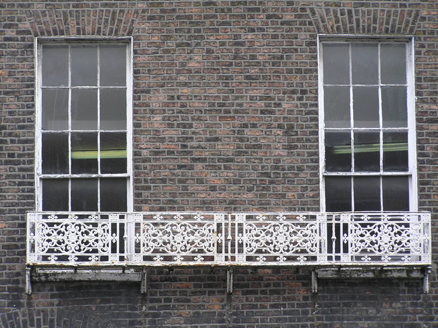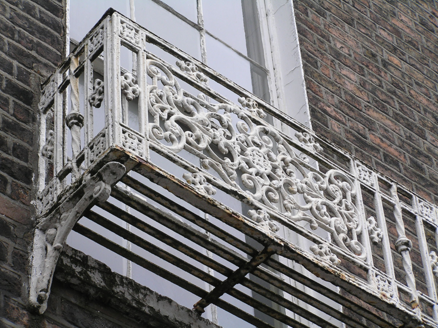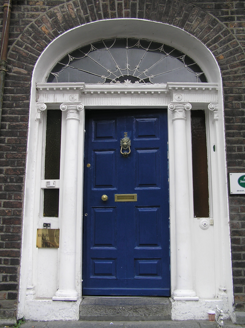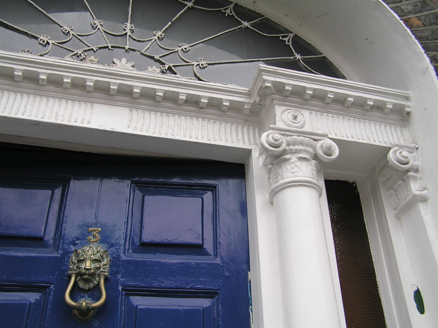Survey Data
Reg No
21517199
Rating
Regional
Categories of Special Interest
Architectural, Artistic
Original Use
House
In Use As
Office
Date
1810 - 1830
Coordinates
157327, 156570
Date Recorded
13/07/2005
Date Updated
--/--/--
Description
Terraced two-bay four-storey over basement brown brick house, built c. 1820, sharing in common with neighbouring houses, a similar massing, proportion, doorcase and ashlar limestone basement elevation. Pitched M-profile artificial slate roof concealed behind a parapet wall to front and rear. Rendered chimneystack to north party wall and red brick chimneystack to south party wall. Cast-iron rainwater goods. Brown brick façade and red brick rear elevation, both laid in Flemish bond with cement re-pointing. Limestone coping to parapet wall. Square-headed window openings, brick flat arches, rendered reveals, painted stone sills and replacement uPVC windows throughout, except for original nine-over-six timber sash windows at first floor level; some cylinder glass surviving. Replacement timber casement basement window. Cast-iron balcony at first floor level supported on cast-iron brackets. Camber-arched Wyatt windows to rear elevation, only at first floor level retaining an original nine-over-six timber sash window. Original round-arched stair hall window comprising six-over-six timber sash window with fanlight to upper sash. Three-centred arch door opening, with a brown brick arch, patent rendered reveals, and limestone threshold step surrounding a doorcase comprising: three-quarters engaged Composite columns and responding pilasters flanking a central raised and fielded panelled timber door with lion's head door knocker, and sidelights over panelled timber bases; columns supporting a fluted frieze with diminutive modillion cornice; original radiating webbed fanlight enriched by lead detailing. Opening onto limestone flagged front door platform with cast-iron bootscraper arrived at from pavement level by limestone steps. Limestone plinth wall supporting replacement wrought-iron railings with cast-iron rail posts enclosing front door platform and basement area. Entrance hall appears largely intact with secondary doorcase separating entrance hall and stair hall. Original staircase detected.
Appraisal
This house forms part of the eastern terrace of The Crescent, and is located to the north of the centre of the terrace. It is similar in scale, massing and detailing to the other terraced houses of The Crescent and is distinguished by the retention of many original features both internally and externally.
