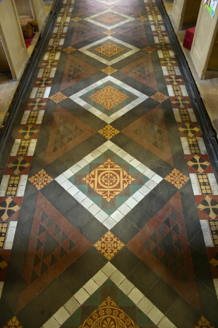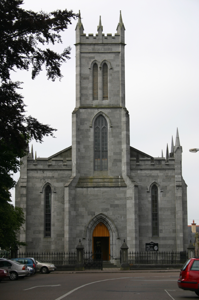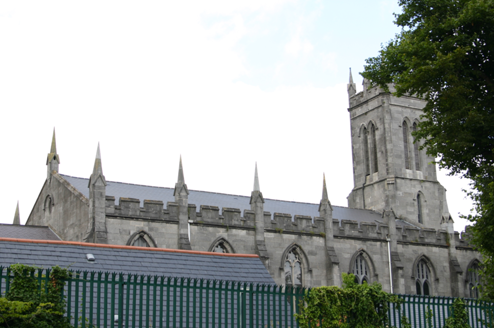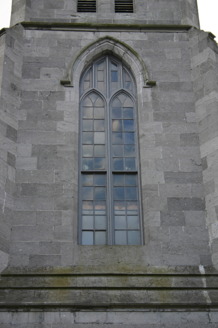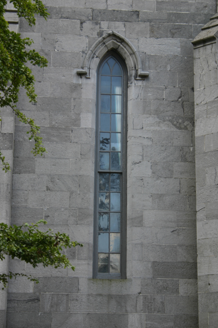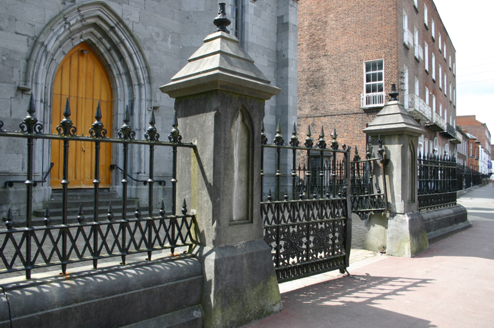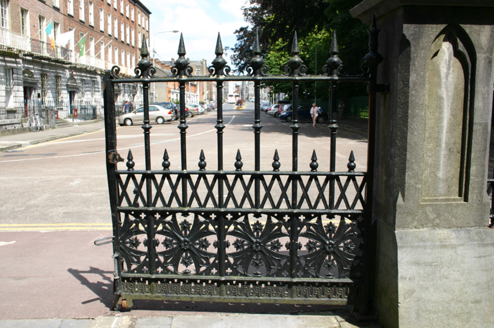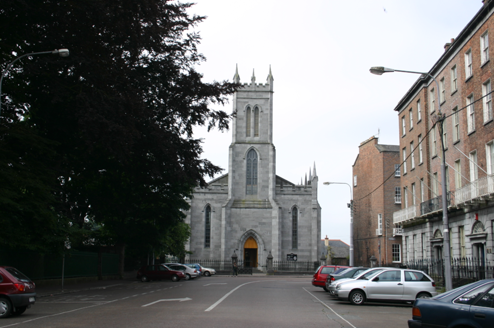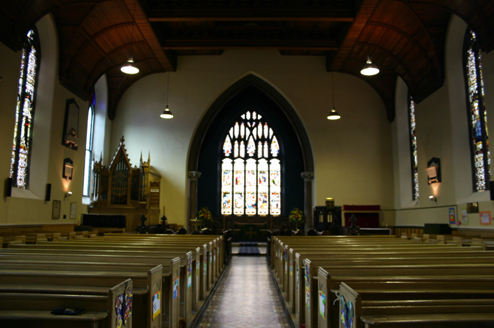Survey Data
Reg No
21517177
Rating
Regional
Categories of Special Interest
Architectural, Artistic, Social
Original Use
Church/chapel
In Use As
Church/chapel
Date
1835 - 1845
Coordinates
157414, 156421
Date Recorded
10/08/2005
Date Updated
--/--/--
Description
Detached Church of Ireland church, designed in c. 1836 and completed in 1844, in a late Georgian Gothic Revival design, comprising a single-cell church standing on a crypt. Distinguished by a north-facing limestone ashlar façade comprising a three-stage tower with crenellated parapet with corner and intermediate pinnacles. The tower is structurally and visually strengthened by angle corner buttresses. Raised, and pinnacles added in 1877. It breaks forward from the façade which has a crenellated parapet and angled corner buttresses which terminate with pinnacles. Lancet windows flank the tower which accommodates the principal entrance at its ground floor stage. Smooth limestone ashlar faced side six-bay single-storey side elevations over coursed and squared limestone crypt elevations. Each bay is articulated by engaged buttressing and terminated with a crenellated parapet which returns from the façade. Each bay has a pointed-arched window opening with carved drip stone and elaborate tracery in the Perpendicular Gothic style to the northern three bays and forming cusped arched tracery to the southernmost bays. Chancel to south elevation. Pointed-arched window opening to second stage of tower with perpendicular tracery to upper sections of multiple-paned timber sash windows. Pointed-arched door opening with carved drip stone with label stops; canted, stepped and profiled reveals join at apex; flight of limestone steps gives access to tongued and grooved timber double doors with panelled tympanum above. Tudor-arched opening to side elevation distinguished by a squared label moulding with recessed panelled spandrels, smooth ashlar chamfered reveals, and double-leaf tongued and grooved timber doors; arrived at by limestone flag bridging basement area. Intact church interior with altar and arched chancel to south end and enclosed narthex to north end with gallery above. Interior remodelled, in 1877, with the addition of the chancel. Plain plastered walls with all emphasis apparently given to unusual hammerbeam roof structure with arch braces encased by tongued and grooved panelling. Highly decorative lateral timber tie-beams. Polished marble columns with foliate capitals support limestone arch which defines the chancel which is illuminated by a perpendicular Gothic tracery window with stained glass panes. Encaustic tile floor covering to nave aisle flanked by early box pews. Richly carved mahogany pulpit with Gothicised panelling. Figurative stained glass window glazing replaces original Georgian panes, which survive to the three northern bays to east and west. Multiple commemorative and memorial plaques to the interior. Front site enclosed from Pery Square by fine boundary treatment comprising limestone plinth wall supporting wrought- and cast-iron railings, terminating with emphatic limestone piers with stop-chamfered corners o a battered base and having a pyramidal capping stones surmounted by the cast-iron bases of gas lamp standards. Vehicular access to west with sloping lane to rear site.
Appraisal
This church was designed by James Pain with George Richard Pain. It was built in a simpler form than the original design and without the spire. In 1877, Joseph Fogerty & Son carried out improvements to the church, which included the addition of an extra stage to the tower, a new forecourt and new chancel which incorporated the east window designed by James Pain which was removed from Saint Mary's Church of Ireland Cathedral and reduced in size. The chancel was added at a cost of £2,000 by William and Robert Fogerty. The church re-opened on the 18th November 1877. The stained glass, which illustrates the Parables, were erected in 1878. Further work was carried out by in 1883 with the design of the mural monument in memory of Mrs. Purdon Wilkinson. The work was carried out by Charles W. Harrison, Dublin to the design of Joseph Fogerty & Son. The stone cut piers and the tiled entrance floor of the church were given as gifts by Robert Hunt J.P. This church stands at the southern end of Pery Square facing Saint Saviour's Dominican Church. The original Neo-Georgian façade Pery Square gives balance to the urban composition of the two similarly scaled and styled churches terminating the vista of the street to the north and the south. Saint Michael's Church adds immeasurably to the importance of Pery Square as the unrivalled Georgian streetscape outside of Dublin City.
