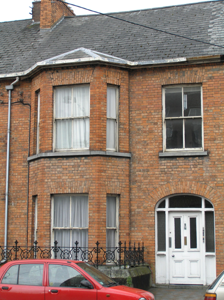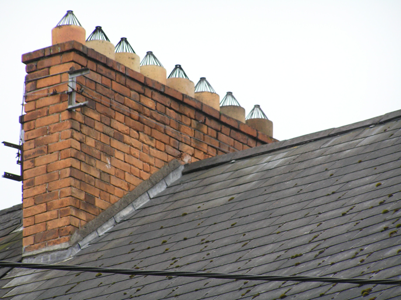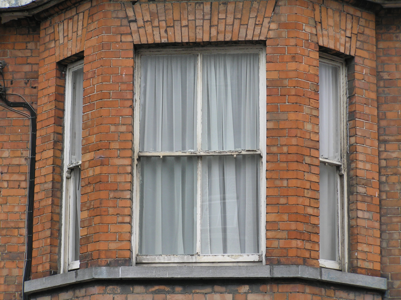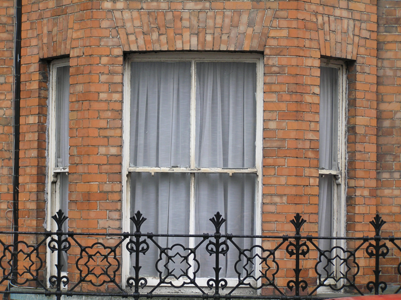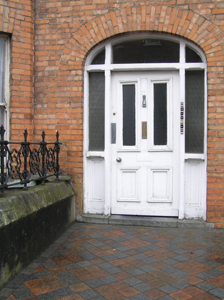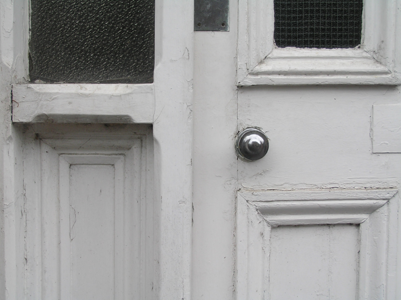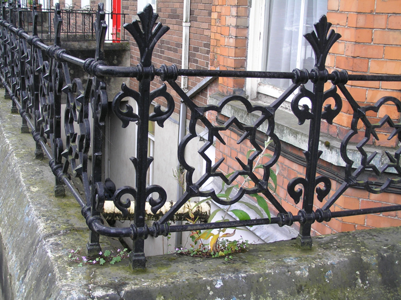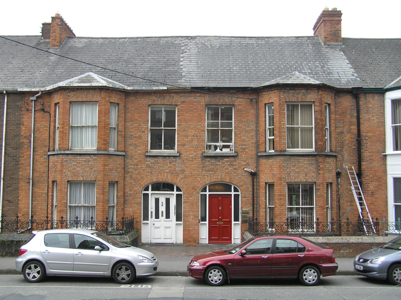Survey Data
Reg No
21517172
Rating
Regional
Categories of Special Interest
Architectural, Artistic
Original Use
House
In Use As
House
Date
1870 - 1910
Coordinates
157364, 156457
Date Recorded
22/07/2005
Date Updated
--/--/--
Description
Terraced two-bay two-storey over basement red brick house, built c. 1890, with a three-sided two-storey brick canted bay window, a front railed basement area and a three-storey return. Pitched artificial slate roof with a red brick chimneystack to east party wall and metal replacement rainwater goods. Factory-made red brick walls laid in Flemish bond rendered to basement and rear. Gauged brick flat-arched window openings with timber sash windows; those to the three-side canted bay have a continuous limestone sill course. Two-over-two timber sash windows to first floor window opening and to front of bay, one-over-one to side of bay window and timber casement window to basement. Much cylinder glass. uPVC to rear. Gauged brick elliptical-arched door opening with a stop-chamfered tripartite timber frame containing a timber-panelled door with two glazed panels framed by sidelights with timber panels and overlights. Door opening onto limestone step and shared terracotta tiled area. Flanked to east by rendered wall and elaborate cast-iron railings enclosing basement area.
Appraisal
Built as a pair with No. 18, this house retains most of its original external features and forms an important part of this late nineteenth-century section of an otherwise Georgian streetscape.

