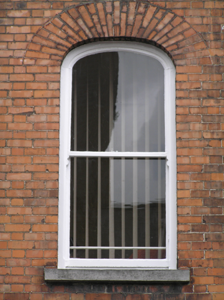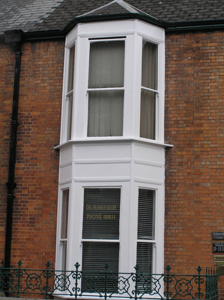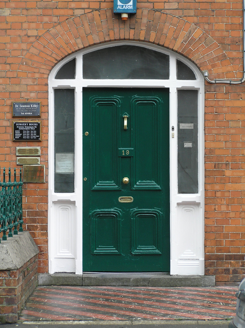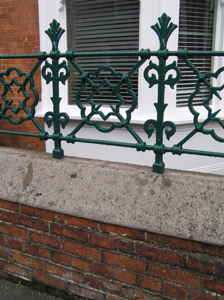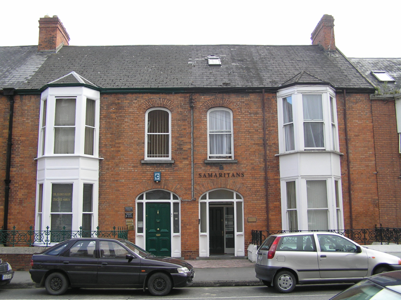Survey Data
Reg No
21517170
Rating
Regional
Categories of Special Interest
Architectural, Artistic
Original Use
House
In Use As
Surgery/clinic
Date
1890 - 1910
Coordinates
157351, 156464
Date Recorded
24/07/2005
Date Updated
--/--/--
Description
Terraced two-bay two-storey over basement red brick former house, built c. 1900, with a two-storey three-sided canted bay and a front walled and railed basement area. Pitched artificial slate roof with a shared red brick chimneystack to east and moulded cast-iron rainwater goods. Red brick walls laid in Flemish bond with lime mortar pointing, rendered to basement and rear. Hipped artificial slate roof to timber three-sided two-storey canted bay window with one-over-one timber sash windows with cylinder glass and replacement uPVC sills. Gauged brick elliptical-arched window opening over front door with one-over-one timber sash window and limestone sill. Three-point arched door opening containing a chamfered timber doorframe with timber-panelled door with brass furniture flanked by sidelights over panels matching door and overlights above. Opening onto limestone step and shared tiled front area (with No. 20). To east is a low rendered wall with highly decorative cast-iron railing enclosing basement area. Timber casement window and timber door to basement.
Appraisal
Built as a pair with No. 20, this former house retains all its external features and presents an original aspect to this street of varied terraced types.




