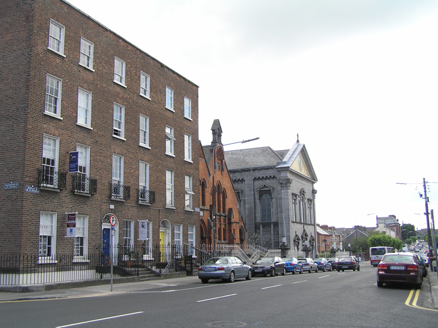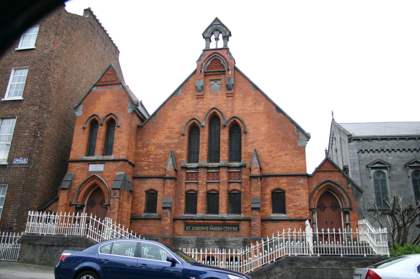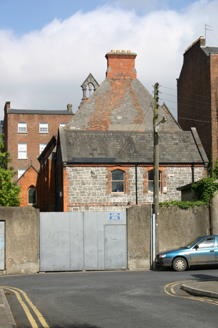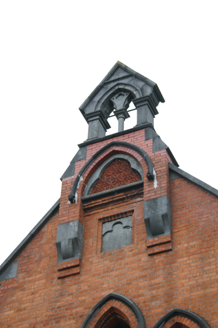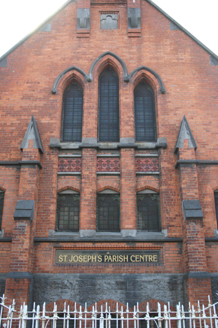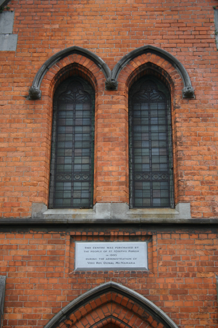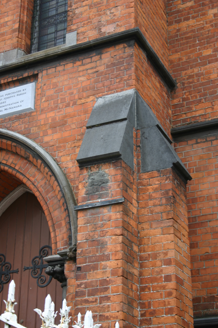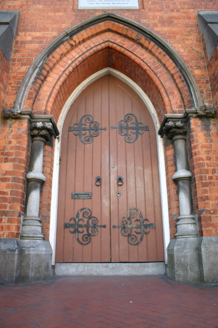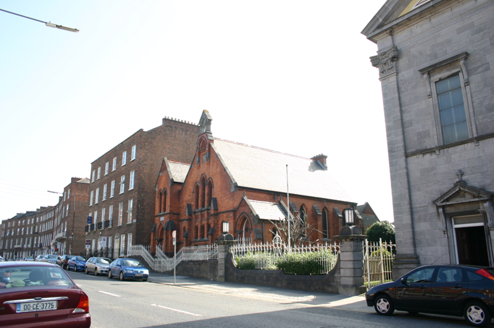Survey Data
Reg No
21517160
Rating
Regional
Categories of Special Interest
Architectural, Artistic, Social
Previous Name
Limerick Baptist Church
Original Use
Church/chapel
Date
1880 - 1900
Coordinates
157278, 156468
Date Recorded
27/07/2005
Date Updated
--/--/--
Description
Freestanding rectangular plan double-height over raised basement, red brick and limestone gable-fronted former Baptist Church, built in 1894, in the Gothic Revival style. Two-storey gabled entrance bay to the north and a single-storey gabled entrance porch to the south, approached by two flights of steps flanked by railings. Converted to a parish centre in 1995. Pitched natural slate roofs with terracotta ridge comb tiles and limestone coping to all gables terminating in carved limestone shoulder stones. The central nave gable is surmounted by an elaborate carved limestone belfry with a pair of pointed arches and a further red brick pointed arch below supported on limestone corbels with a trefoil arched panel of terracotta foliate tiles. The terracotta panel is repeated in triangular form to the apex of each gabled entrance bay. A red brick chimneystack with terracotta pots rises from the rear gable and cast-iron rainwater goods are supported on dentilated eaves. Red brick walls laid in English garden wall bond with lime mortar pointing and two carved limestone stringcourses to the front elevation only. Rock-faced squared and snecked limestone walls to the basement and rear gable. A tripartite pointed-arched window opening to the first floor of the nave has moulded red brick reveals and a corresponding limestone hood mould above with foliate stops. Sloping limestone sills terminate in a limestone stringcourse with three recessed panels extending to the sloping limestone sills of the ground floor window openings having three equal-sized flat pointed-arched window openings with decorative terracotta panels above. Stained glass leaded light windows to both floors. A further tripartite arrangement of red brick pointed-arched window openings to the basement with heavy cruciform timber casement windows and sloping limestone sills. The ground floor and basement windows are flanked by a pair of stepped red brick buttresses with carved gabled limestone pinnacles rising to the first floor, flanked by a further pair of flat pointed-arched window openings to the ground floor. The north gabled entrance bay has a bipartite window opening to the first floor with similar detailing to the nave on a limestone stringcourse. Both entrance bays have a single pointed-arched door opening with moulded brick reveals supported by a pair of partially engaged limestone columns with foliate capitals and angled bases with a limestone hood mould and foliate stops above. The north entrance bay is flanked by red brick stepped and angled buttresses with limestone sloped coping, and both entrances have double-leaf tongued and grooved timber doors with decorative flat iron hinges opening onto a limestone step and terracotta tiled platform. The platforms bridge the basement area with limestone steps flanked by decorative wrought-iron railings on a limestone plinth meeting at a central point at street level with a terracotta area and opening onto the street through a pair of wrought-iron gates. To the south side elevation are four pointed-arched red brick window openings with chamfered reveals, sloping limestone sills and trefoil pointed-arched leaded light windows. Each window opening is flanked by a red brick buttress with sloping limestone coping. A smaller two-storey two-bay sacristry is located behind the rear gable with rubble limestone walls, a pitched natural slate roof and a pair of flat-pointed-arched window openings with brick reveals and single-pane timber sash windows.
Appraisal
This former Baptist Church was built to the designs of the architect George Palmer Beater and the builder was James Henderson. The contractor was M.P. Kennedy of Limerick. This ornate red brick Gothic Revival church, it is enriched with an elaborate façade treatment and its small scale contrasts with the Georgian terrace to the north and the classical style early twentieth-century Saint Joseph's Church to the south. The insertion of this contrasting structure adds to the variety of this section to the end of O'Connell Avenue and heralds the end of the early nineteenth-century city and the beginning of the early twentieth-century suburbs. Although the interior was not accessed, the exterior retains all its features and appears to be well-maintained while the new community use has not resulted in any evident exterior modifications.
