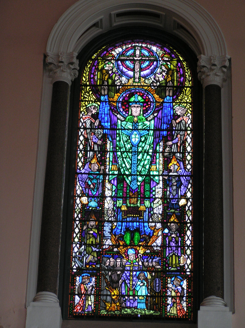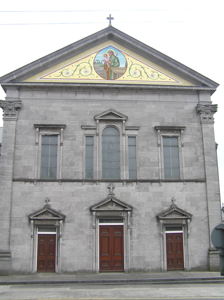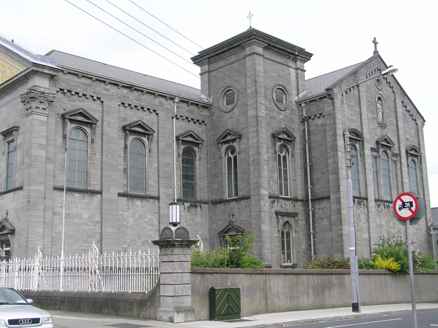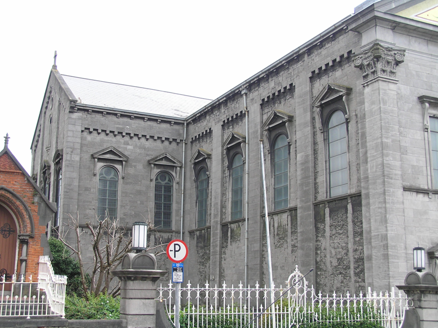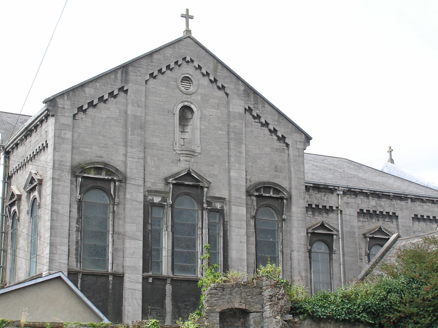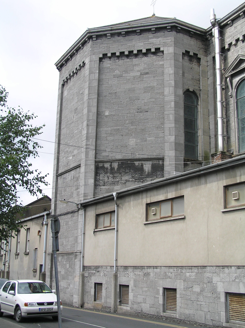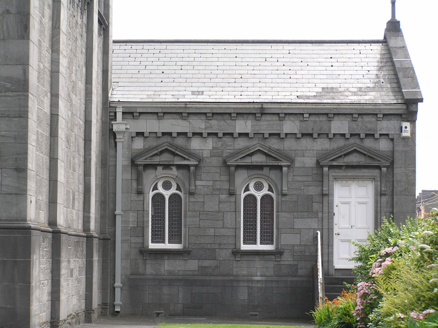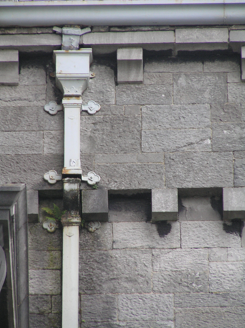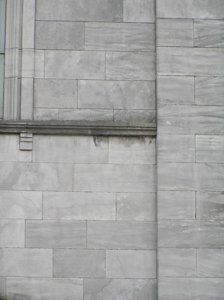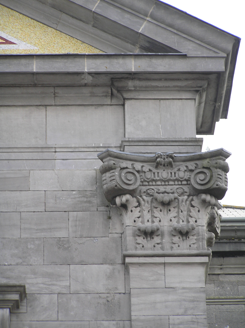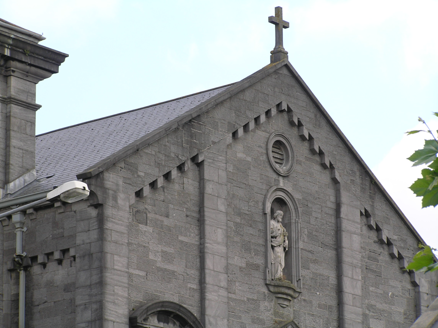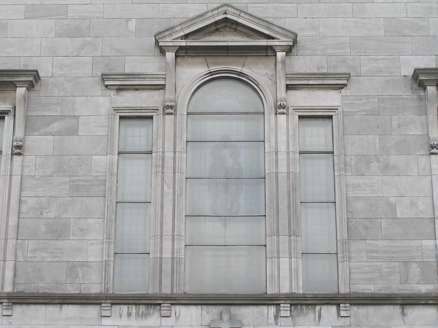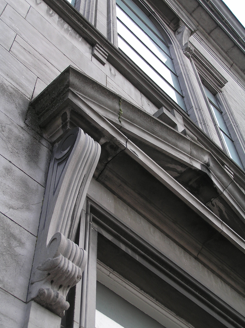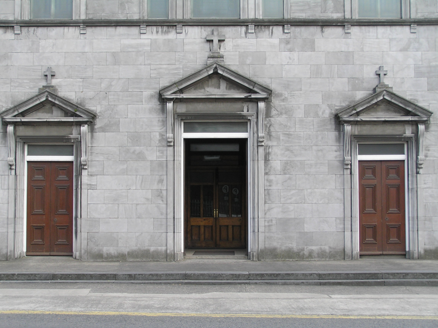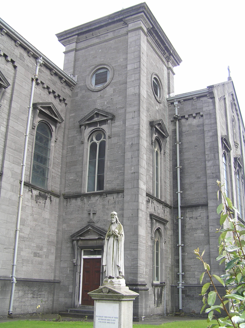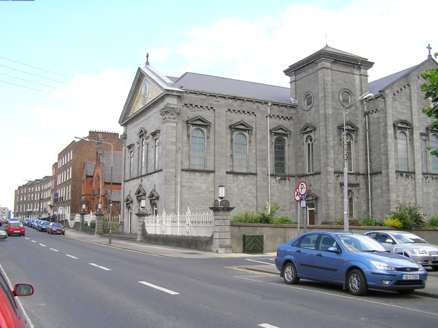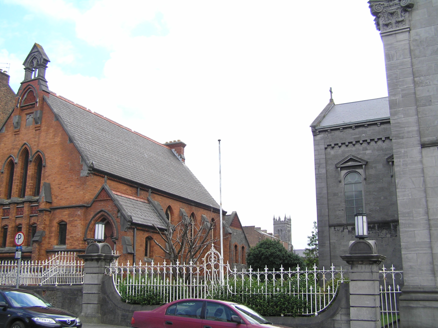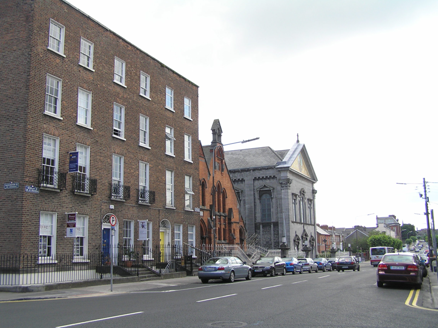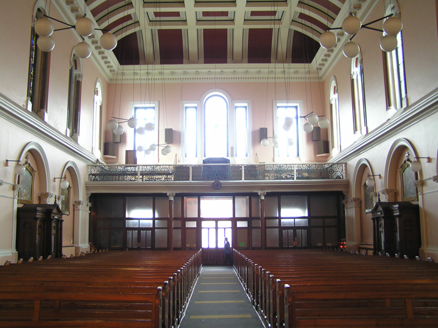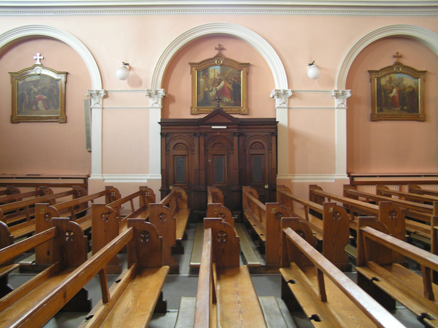Survey Data
Reg No
21517159
Rating
Regional
Categories of Special Interest
Architectural, Artistic, Social
Original Use
Church/chapel
In Use As
Church/chapel
Date
1900 - 1910
Coordinates
157275, 156435
Date Recorded
23/07/2005
Date Updated
--/--/--
Description
Freestanding cruciform-plan double-height cut limestone classical Roman Catholic church, built between 1900-04, with three-bay pedimented façade, square plan three-stage tower to south west, five-sided apse to rear and three-bay single-storey vestry attached to the south. Street-fronted façade within its own walled grounds. Pitched artificial slate roofs, hipped behind pediment with black ridge tiles and cast-iron rainwater goods on eaves course supported by corbels. Squared and coursed smooth limestone ashlar walls to front elevation flanked by the giant order of Corinthian pilasters on plinth bases, supporting a plain frieze and heavy cornice forming base of pediment. Lead flashing to cornice to the pediment with a stone cross to apex and an elaborate mosaic of c. 1926, to the tympanum, depicting Saint Joseph carrying the Child Jesus. Rough tooled squared (of varying sizes) coursed limestone ashlar walls to other elevations with a plain smooth limestone pilaster flanking all bays, and a dentilated head to each panel above windows and moulded plinth course. Central Venetian window opening to front elevation with architrave surrounds, a cornice above sidelights and a pediment above central round-headed openings supported by console brackets. To either side is a square-headed opening with architrave surround and cornice supported by console brackets. All windows on a single mould sill with supports below each architrave. This window arrangement is repeated to the gable end of each transept, except the flanking openings have a segmental arch pediment and the sill course is broken by full-height piers. Stained glass windows with weather glazing in all. Three pedimented door openings to ground floor of front elevation, the central one being taller, all with architrave surrounds and a pediment supported by console brackets with cross to apex. Double-leaf timber-panelled doors and overlight to each. Round-headed window openings to all other bays with architrave surround and pediment supported by console brackets containing Venetian and arched timber windows with coloured glass and weather glazing. To both transepts is a carved niche (one with a statue) over the Venentian window with an oculus with a louvred trefoil opening above. The square tower between south transepts and nave has an additional door opening as per front elevation and a louvered oculus opening to third stage. Four smooth limestone ashlar corner piers support a heavy cornice and hipped roof surmounted by iron cross. The interior comprises blind arcaded nave and transepts with a coved coffered plaster ceiling. Clerestorey windows stand on a cornice canted to meet upper elevation of nave walls. Semi-circular apse with marble Corinthian pilasters and elaborate marble altar furniture. Timber pews and classically carved mahogany confessionals. Large gallery with cast-iron railing. Much elaborate classical plasterwork with marble columns to window openings. Some elaborate stained glass windows to transepts and one Harry Clarke Studio window to nave.
Appraisal
Saint Joseph's Church, designed by William E. Corbett, was consecrated in April 1904 as a chapel of ease for Saint Michael's parish. The builders were J.J. Ryan & Son. It continued in this role until 1973 when the new autonomous parish of Saint Joseph was created. Saint Joseph's is a very late example of a classical church and it has an exaggerated pediment. The front elevation mosaic, along with the architecture, reinforces the Italianate style and impression of the church. It retains all internal and external features including some fine stained glass windows, in particular a late Harry Clarke Studio window on the south elevation of the nave. The high altar design was executed by Edmund Sharp in 1903 and the interior decoration was designed by Edward Francis Ryan in 1938. Located beside the Saint Joseph's Parish Centre (formerly the Baptist church), this church defines the end of the larger-scale Georgian streetscape. It contrasts with the former Baptist Church in that it opens onto the street, whereas the Baptist Church stands back behind an array of stone steps and railings.
