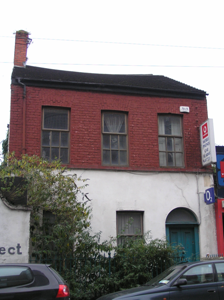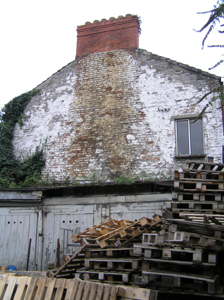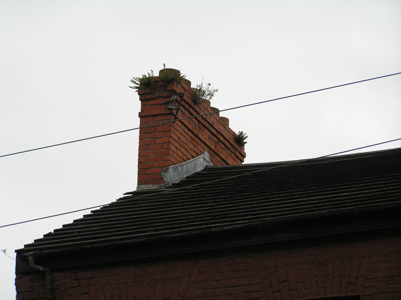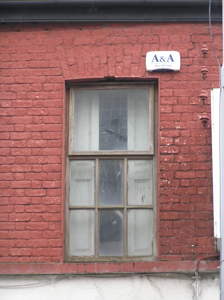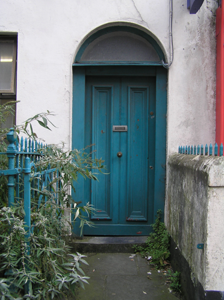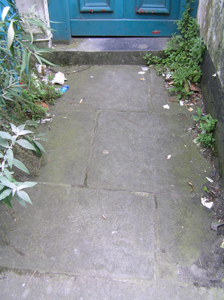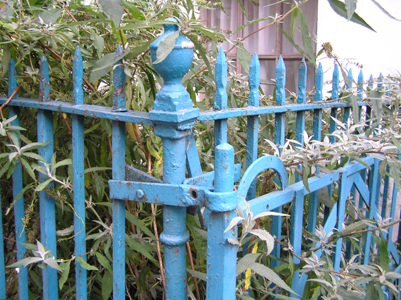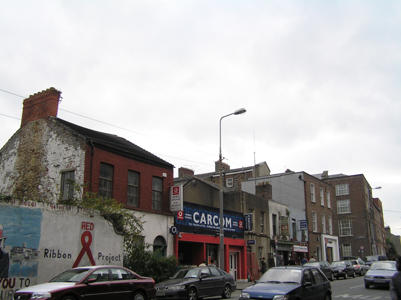Survey Data
Reg No
21517158
Rating
Regional
Categories of Special Interest
Architectural, Artistic
Original Use
House
In Use As
House
Date
1830 - 1870
Coordinates
157263, 156697
Date Recorded
06/10/2005
Date Updated
--/--/--
Description
Attached three-bay two-storey over basement former house, built c. 1850, with a front railed basement area. Pitched cement tiled roof with a red brick chimneystack rising from north gable with clay pots. Plastic gutter and cast-iron downpipe. Rubble limestone walls to north side and rear elevations, red brick to first floor of front elevation laid in Flemish bond on a continuous limestone sill course and rendered to the ground floor and basement walls. Gauged brick camber-arched window openings with replacement timber windows. Round-arched door opening with modern timber surround and an original flat-panelled timber door and plain overlight. Door opens onto limestone step and stone flagged front area enclosed by a rendered wall to the south with iron spikes, while enclosed to the north by wrought-iron railings and cast-iron corner posts on limestone plinth course returning to enclose basement. Window linings and internal joinery appear intact.
Appraisal
Although re-roofed in inappropriate materials, as well as the insertion of incorrect windows, this building retains its façade composition with some original features such as its door and quality iron railings. Further inspection may reveal additional noteworthy detailing.

