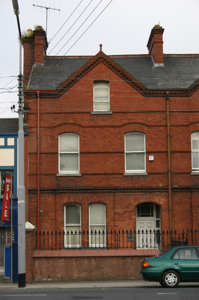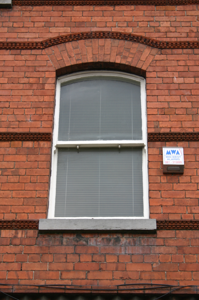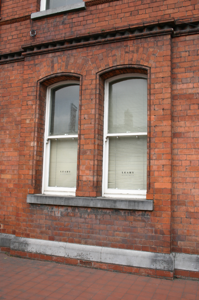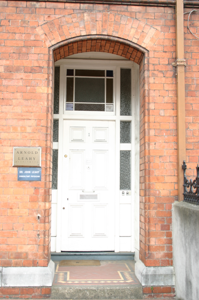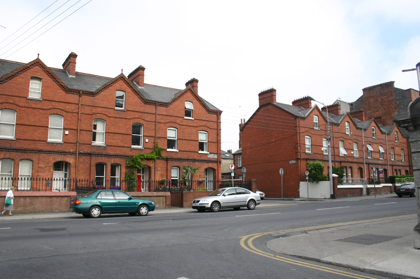Survey Data
Reg No
21517156
Rating
Regional
Categories of Special Interest
Architectural, Artistic
Original Use
House
In Use As
Shop/retail outlet
Date
1890 - 1910
Coordinates
157215, 156433
Date Recorded
17/07/2005
Date Updated
--/--/--
Description
Attached end-of-terrace two-bay two-storey with attic-storey former house, built c. 1900, with a two-storey return. Pitched slate roof with terracotta ridge tiles and a red brick chimneystack rising from the south gable and a single shared chimneystack to the north. Both chimneystacks having dentilated cornice, decorative stringcourse and terracotta pots. Square-profile cast-iron rainwater goods. A gabled half-dormer to the front elevation with detilated eaves and a terracotta finial. Machine-made red brick laid in English garden wall bond with narrow pointing. Four moulded brick stringcourses, one angled brick stringcourse and a limestone plinth course at ground level. Brick and limestone walls to rear elevation and return. Gauged brick segmental-headed window openings with limestone sills and single-pane timber sash windows with ogee horns and historic glass throughout. Shallow projecting bay to ground floor with pair of window openings having bowtel reveals and a continuous limestone sill. Gauged brick segmental-headed door opening with bowtel moulding and a recessed door opening. Original six panelled timber door with sidelights and over light and some coloured glass, opening onto original encaustic tiled porch floor. Original cast-iron gate and railing on brick wall with painted concrete coping. Decorative cast-iron railing on rendered wall separating garden from property to the north.
Appraisal
This former house appears to be in very good condition despite the changes incurred for its commercial use. It forms part of an estate in which all of the houses are in good condition. The terrace marks the transition between the high density large-scale Georgian city and the lower density suburbs.

