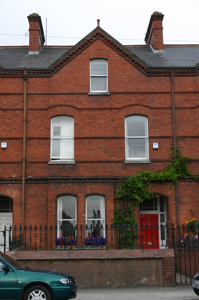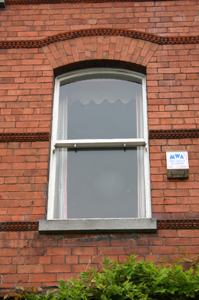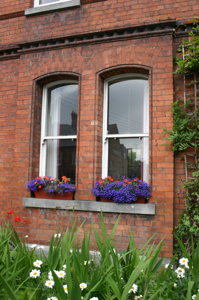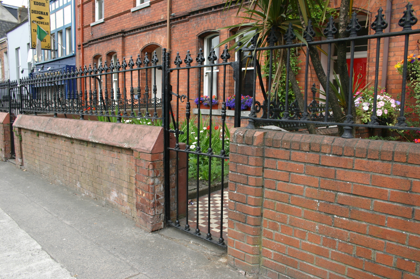Survey Data
Reg No
21517155
Rating
Regional
Categories of Special Interest
Architectural, Artistic
Original Use
House
In Use As
House
Date
1890 - 1910
Coordinates
157218, 156439
Date Recorded
17/07/2005
Date Updated
--/--/--
Description
Terraced two-bay three-storey gable-fronted red brick house, built c. 1900, with a two-storey return. Pitched natural slate roof with terracotta ridge tiles. A shared red brick chimneystack to each party wall with dentilated cornice and clay pots. Cast-iron rainwater goods on dentilated eaves. Red brick walls laid in English garden wall bond with several moulded brick stringcourses to upper floors and an angled brick course above ground floor level, with a limestone plinth course to ground level. Rubble limestone walls to rear elevation. Brick segmental-arched window openings with painted limestone sills and one-over-one timber sash windows throughout. Shallow projecting bay to ground floor with a pair of segmental-arched widow openings having bowtell surrounds, double limestone sill and one-over-one timber sash windows. Gauged brick segmental-arched door opening with bowtell moulding and recessed timber-panelled door in timber frame with brass furniture, sidelights and square overlight above. Terracotta tiles to porch and to footpath, enclosed to street by brick wall with cast-iron railings and gate.
Appraisal
Forming part of a terrace of three houses to the entrance of Crescent Avenue, with a matching four houses to the other side. This is a well-maintained house with all its exterior features intact and gives this side of the street a uniform appearance, representing a good example of turn of the century suburban housing.













