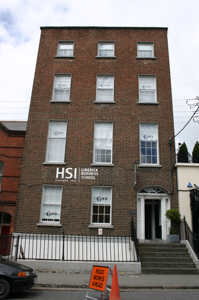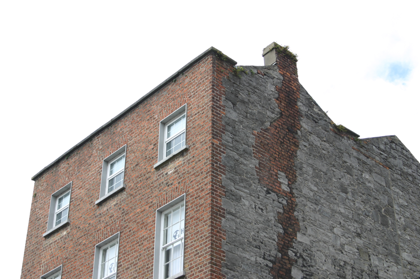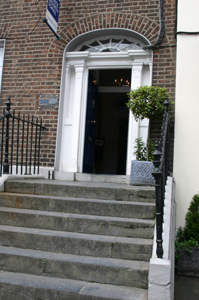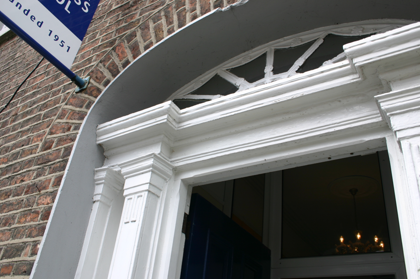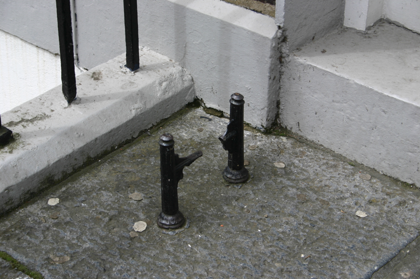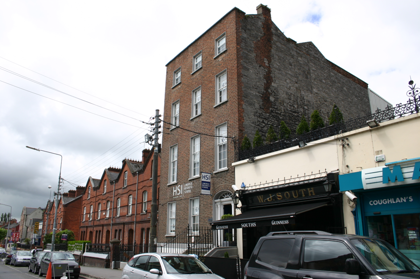Survey Data
Reg No
21517131
Rating
Regional
Categories of Special Interest
Architectural, Artistic
Original Use
House
In Use As
College
Date
1830 - 1850
Coordinates
157243, 156482
Date Recorded
16/07/2005
Date Updated
--/--/--
Description
Terraced three-bay four-storey over basement brick former house, built c. 1840, with a flight of steps to the front door, extended to rear with a full-height rendered extension and a corrugated power coated metal return extension. M-profiled pitched roof concealed behind a parapet wall with exposed gables to sides. Red brick walls laid in Flemish bond with cement re-pointing, terminating with a limestone coping to parapet wall; rendered basement elevation terminating at ground floor level with a painted plinth course. Gabled squared rubble limestone side elevation walls. Square-headed window openings, red brick flat arches, patent rendered reveals, limestone sills and six-over-six or six-over-nine timber sash windows, and uPVC windows to third floor level. Three-centred arched door opening with red brick arch, patent rendered reveals. Inset timber doorcase comprising: panelled pilasters and responding pilasters with incised Greek key motif joined by profiled timber lintel entablature which breaks forward over pilasters; whitened glazed sidelights on plain rendered bases; original panelled timber door leaf with horizontal central panel. Limestone front door platform with cast-iron bootscraper, flanked by painted limestone plinth walls wrought-iron railings, and Neo-classical cast-iron rail posts. The plinth wall and railings return to enclose front site basement area and incorporate gate to basement level.
Appraisal
This grandly scaled terraced former townhouse is flanked by structures of a smaller scale which gives even greater emphasis to the prominence of this structure. The structure contributes to the important ensemble on Quinlan Street which includes the important classical façade of Saint Joseph's.

