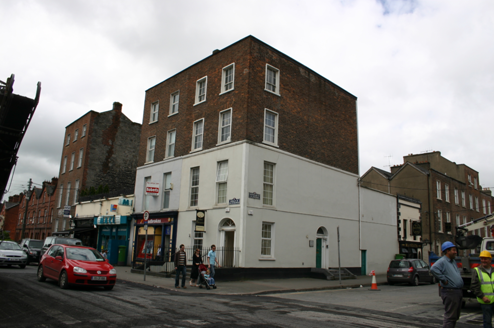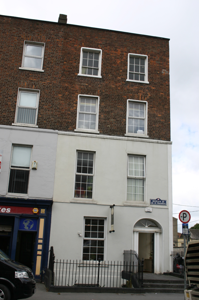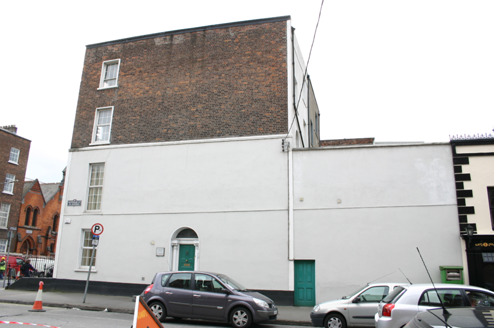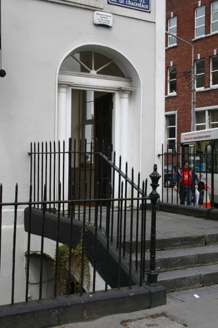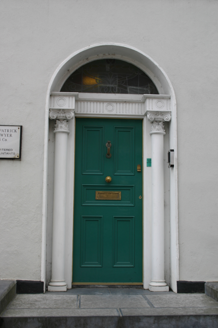Survey Data
Reg No
21517129
Rating
Regional
Categories of Special Interest
Architectural, Artistic
Original Use
House
In Use As
Office
Date
1830 - 1850
Coordinates
157252, 156507
Date Recorded
15/07/2005
Date Updated
--/--/--
Description
Corner-sided end-of-terrace two-bay four-storey over basement red brick former townhouse, built c. 1840, with a rendered finish to basement, ground and first floor elevation. Single vertical row of fenestration and a secondary door opening onto Newenham Street on the eastern side of the north-facing side elevation. Prolonged to rear by rendered unfenestrated elevation adjoining South's pub. Pitched roof concealed behind parapet wall. Rendered chimneystack to south party wall. Painted rendered elevation at basement ground and first floor level terminating beneath second floor sill level with a render stringcourse returning along side elevation. Red brick facing to second and third floor level to façade and side elevation laid in Flemish bond with cement pointing and torch-on felt flashed parapet coping. Plain rendered rear elevation. Square-headed window openings, red brick flat arches, heavy patent rendered reveals, limestone sills and reproduction six-over-three timber sash windows to third floor level and replacement uPVC windows elsewhere. Three-centred arched door opening, patent rendered reveals, and inset reproduction Doric doorcase, c. 1990. Limestone front door platform with cast-iron bootscraper, bridging front site basement area and arrived at by three limestone steps and flanked by painted limestone plinth walls supporting original wrought-iron railings with cast-iron gateposts with pineapple finials. Segmental-arched door opening to side elevation arrived at by three limestone steps and comprising half-engaged Composite columns joined by fluted frieze with rosette detailing, breaking forward over the columns. Flat-panelled timber door leaf with horizontal central panel. Plain fanlight above. Front site basement area enclosed by painted limestone plinth wall supporting wrought-iron railings with Neo-classical cast-iron rail posts with pineapple finials.
Appraisal
Forming one of two houses compositionally united by a fenestration alignment, unified parapet wall and a render finish terminating at second floor level with a moulded stringcourse. This grandly scaled house forms an important corner building to this junction between Quinlan Street and Newenham Street. The west side of Quinlan Street is not, as one would expect, enclosed by a terrace of similarly scaled houses, as two nineteenth-century single-storey structures occupy two plots of the terrace. While a fully enclosed streetscape may not have been formally planned, it must surely have been intended given the prevailing zeitgeist of regular uniform terrace urban development and the thriving speculative building market of the mid nineteenth century. The result in this case is the relative isolation of this pair of houses, which are dramatically taller than the pair of neighbouring single-storey buildings to the south.
