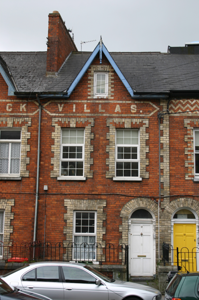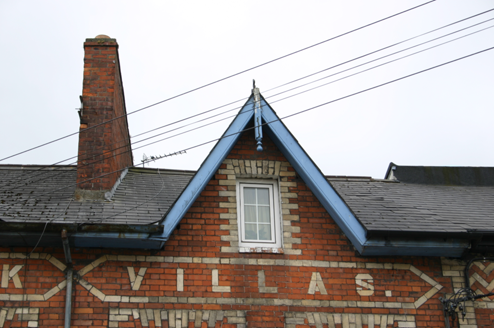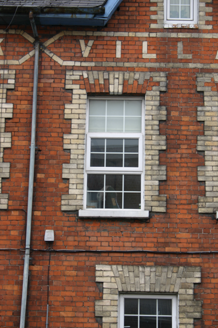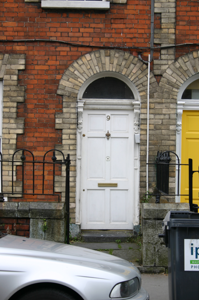Survey Data
Reg No
21517120
Rating
Regional
Categories of Special Interest
Architectural, Artistic
Original Use
House
In Use As
Office
Date
1870 - 1880
Coordinates
157188, 156536
Date Recorded
16/07/2005
Date Updated
--/--/--
Description
Terraced two-bay two-storey over basement polychromatic house, built c. 1875, with gabled dormer attic window above decorative brick lettering to eaves level reading: Villas. Pitched artificial slate roof with cast-iron rainwater goods, with timber finial and plain timber bargeboard to dormer. Red brick chimneystack to west party wall. Red brick faced walls laid in Flemish bond with red and yellow brick quoins to east party wall. Rubble limestone rear elevation. Square-headed window openings, with raised yellow brick surrounds having block-and-start sides and flat arches and limestone sills to both; and replacement uPVC windows. Round-arched door opening with yellow brick arch and surround, and inset timber doorcase comprising flat panels with console brackets joined by profiled lintel; early raised and fielded panelled timber door; plain fanlight above. Front site enclosed by red brick plinth wall with limestone coping supporting original wrought-iron railings with arch and finial detailing; limestone reveals to gate opening; limestone flagged path to front door.
Appraisal
This highly decorative house contrasts strongly with the imposing and sober Georgian terraces on the neighbouring streets. It forms one of three houses comprising Carrick Villas which face onto Newenham Street.









