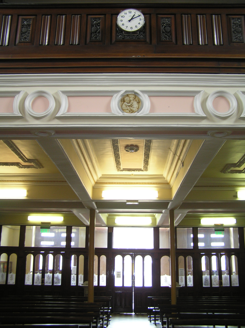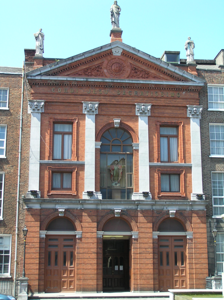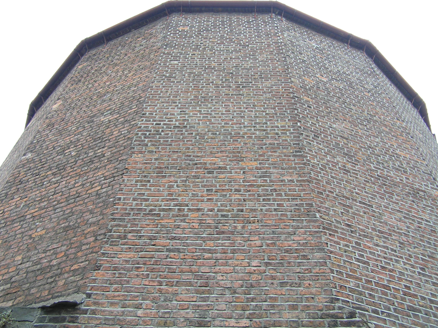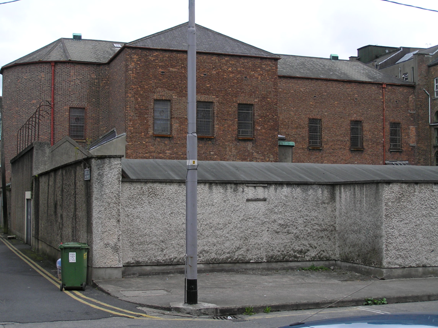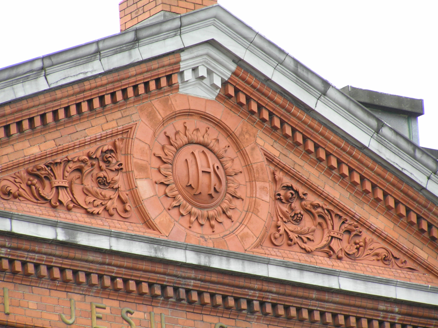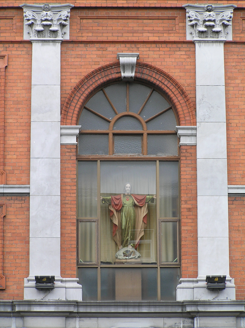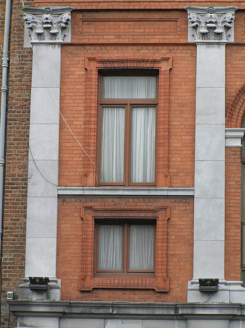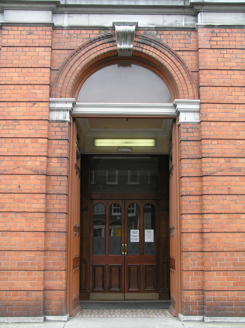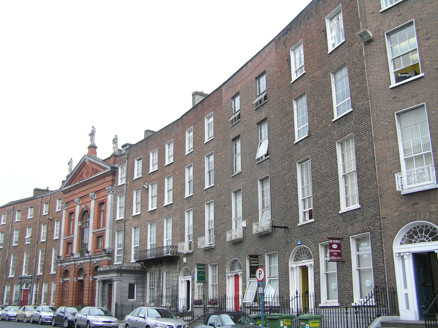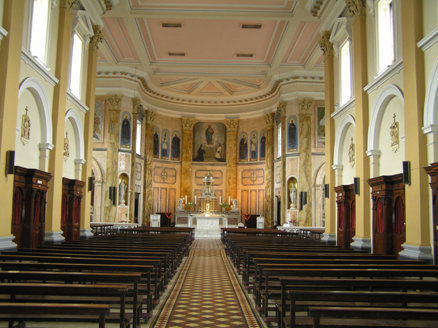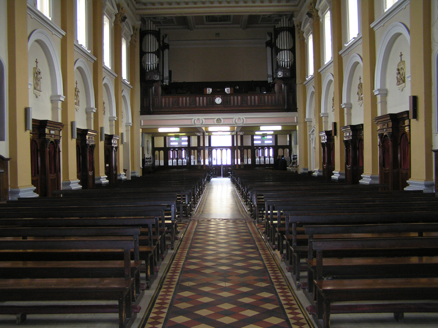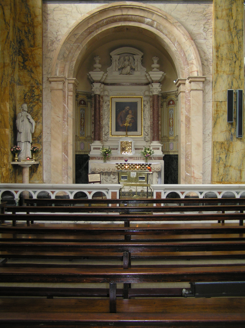Survey Data
Reg No
21517113
Rating
Regional
Categories of Special Interest
Architectural, Artistic, Historical, Social
Original Use
Church/chapel
Historical Use
House
In Use As
Church/chapel
Date
1860 - 1900
Coordinates
157256, 156578
Date Recorded
24/07/2005
Date Updated
--/--/--
Description
Terraced cruciform-plan three-bay three-storey pedimented brick church, built between 1864-67, with seven-sided apse to rear. Erected largely to the rear of two terraced late Georgian houses which were replaced or incorporated within (the northern bay of one house survives to the north). The tetrastyle red brick temple-fronted classical facade is dated to 1900 and comprises: four rusticated red brick piers at ground level flanking round-arched door openings, and joined by limestone entablature delineating a mezzanine level and on which stand limestone ashlar giant order Corinthian pilasters that in turn support a red brick entablature and pediment with red brick dentil enriched limestone ashlar raking cornice. Elaborate cast foliate terracotta panels to pediment with central medallion bearing plaque with cipher: IHS. Carved limestone pediment with dentil enriched moulded red brick cornice, and red brick acroteria, each surmounted by a Portland stone figurative sculpture. Hipped natural slated roof with black ridge tiles and two roof vents. Cast-iron rainwater goods. Sheer red brick walls to nave, apse and north transept, laid in Flemish bond. Façade brickwork laid in English garden wall bond. Lettering attached to brick frieze reads 'Cordi Jesu Sacratissimo'. A double-height round-arched window opening occupies the central bay with moulded brick archivolt, scrolled limestone keystone, imposts and pilaster bases with a timber fixed pane window and spoked fanlight. The flanking bays have a square-headed window openings at mezzanine and first floor level with lugged and kneed moulded brick architraves, on a limestone sill courses, each glazed with timber casement windows. Arcade of round-arched door openings with surrounds as per central window occupies each bay at ground floor level having double-leaf timber-panelled doors with some glazing and overlight, opening onto granite platform and one step. Square-headed window openings with leaded lights and limestone sills to other elevations. Classical treated interior with giant order rendered Corinthian pilasters articulating four bays to each side, supporting a full entablature with modillion cornice, each side having aediculated clerestorey windows and a blind arcade to ground floor level. Three-bay transepts and a semi-circular apse articulated by giant order marble-faced Corinthian pilasters supporting a full entablature with modillion cornice, and which continue along the west of the transepts with two semi-circular side altars with marble facing. Compartmented decorative plasterwork enriched ceiling. Elaborate marble altar furniture, altar rail and mosaics to the apse. High altar, dated to 1876, made in Rome. Shrine to the Sacred Heart dated to 1920. Marble altar rails dated to 1927. Sanctuary mosaic, dated to 1939, and worked by Italian craftsmen. Mahogany confessionals to the nave arcade and plain pews with encaustic tiled floor. Large carved mahogany gallery, piped organ and a further pair of semi-circular altars.
Appraisal
The Jesuits moved into the current house in 1862 and started building the church in 1864. It was begun during the rectorship of Fr. Thomas Kelly. The church was dedicated in 1869, although still unfiinished in 1897. Designed by William Edward Corbett and supervised by Charles Geoghegan on the site of Crescent House. It breaks the uniformity of The Crescent, giving it a focus and adding interest to the Georgian fabric. In 1867, Charles Lanyon and John McCurdy were the arbitrators and Sir John Benson the umpire, in the arbitration case of the failure of the roof of the new church. The builders were Mssers Ryan & Son. In 1900 William Henry Byrne made designs for a proposed façade. In 1922 Patrick Joseph Sheahan designed a chapel within the church. In 1938 Patrick Joseph Sheahan was responsible for the painting and decoration with the architectural firm Sheahan & Clery. The building of the church utilised the natural focus of the crescent form to give the prominence that the church needed. The very fine classical interior, with a wealth of quality materials and craftsmanship, adds to the overall architectural importance of this ecclesiastical site.
