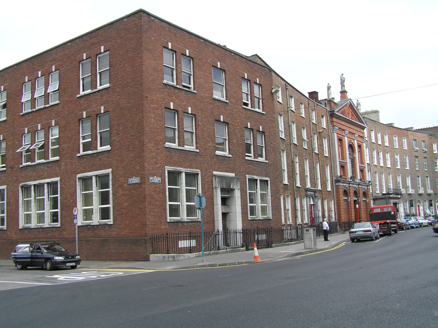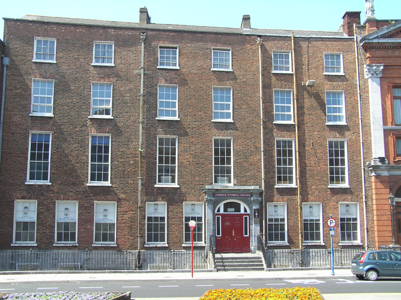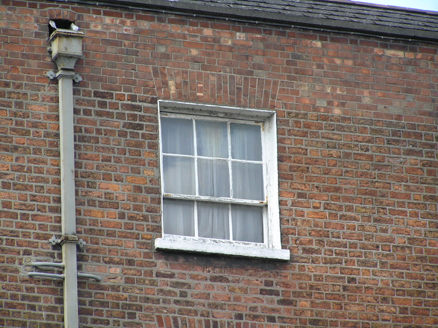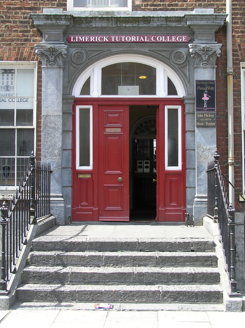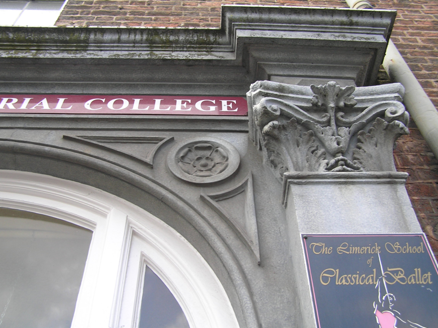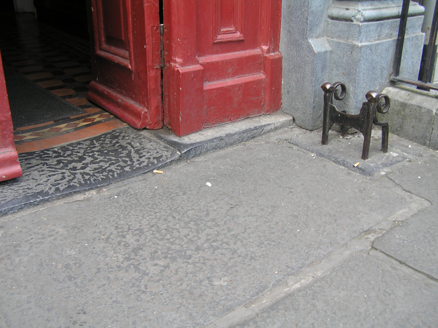Survey Data
Reg No
21517112
Rating
Regional
Categories of Special Interest
Architectural, Artistic, Historical
Previous Name
College of the Sacred Heart
Original Use
House
Historical Use
School
In Use As
School
Date
1810 - 1830
Coordinates
157271, 156550
Date Recorded
27/07/2005
Date Updated
--/--/--
Description
Terraced six-bay four-storey over basement brick building, built c. 1820, originally forming three two-bay townhouses, each once having a doorcase to the north bay, and now distinguished by a fine ashlar limestone masonry Corinthian doorcase. Railed front site basement area. M-profile artificial slate roof with three chimneystacks and clay pots. Square-profile cast-iron rainwater goods. Red brick walls laid in Flemish bond with limestone coping to partially rebuilt parapet wall. Limestone plinth course at ground floor level above squared coursed limestone ashlar basement elevation. Gauged brick flat-arched window openings with patent reveals and painted sills. Six-over-three timber sash windows to third floor level, uPVC windows to second floor level and basement, nine-over-six timber sash windows to first floor level, six-over-six to ground floor level. Leaded lights to some bottom panes to ground floor level. Timber sash windows, casement and uPVC to rear. Elaborate limestone doorcase, c. 1900, encasing original three-centred arch door opening of former central house (doors to other former houses replaced by windows). Two carved Corinthian pilasters supporting entablature which breaks forward over the pilasters; three-centred arch door opening having rosette discs and spandrel panels and rusticated quarter piers supporting archivolt over tripartite fanlight. Tripartite timber doorcase comprising: sidelights over panelled timber bases flanking a double-leaf panelled timber door leaf. Door opens onto limestone flagged platform with five rough-hewn limestone steps bridging basement area. Wrought-iron bootscraper. Platform flanked by replica steel railings on limestone plinth enclosing entire basement area. Webbed fanlight to entrance hall door opening to further circulation spaces survives intact.
Appraisal
These three former Georgian townhouses were probably joined c. 1900 while in the stewardship of the Jesuit Order, with the elaborate entrance porch added at that date. Retaining many original features, the present six-bay elevation forms an important part of The Crescent, which is one of the most important urban formations within Limerick.
