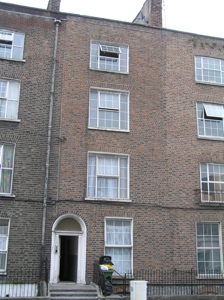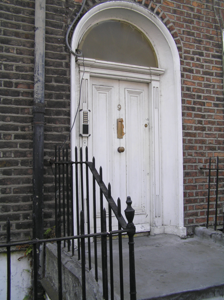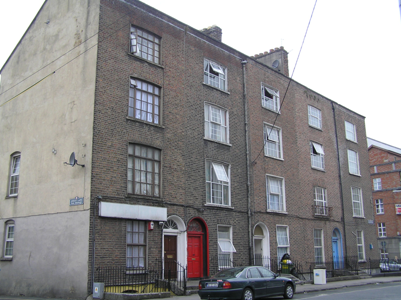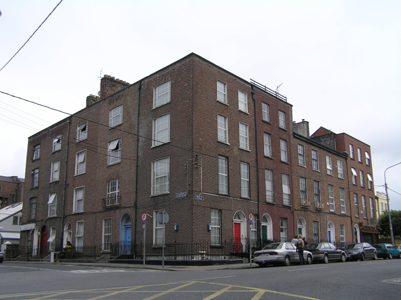Survey Data
Reg No
21517101
Rating
Regional
Categories of Special Interest
Architectural, Artistic
Original Use
House
In Use As
House
Date
1830 - 1850
Coordinates
157241, 156643
Date Recorded
27/07/2005
Date Updated
--/--/--
Description
Terraced single-bay four-storey over basement red brick townhouse, built c. 1840, with a railed front site basement area. Pitched artificial slate roof with a shared brick chimneystack with clay pots to east party wall, a rendered stack to west party wall. Red brick walls laid in Flemish bond with cement pointing terminating in a parapet wall with limestone coping and lead flashing, with a limestone plinth course at ground floor level over rubble stone basement elevation. Pebbledash rendered rear elevation. Gauged brick camber-arched window openings with patent rendered reveals, limestone sills and uPVC windows throughout. Gauged brick round-arched door opening with patent rendered reveals, having a splayed concave profile, and inset timber doorcase comprising: timber pilasters with Greek key motif, supporting a simple stepped cornice and webbed fanlight with lead enrichments above; original flat-panelled timber door leaf, with central fillet moulding. Door opening onto limestone platform and tar-coated steps flanked by original wrought-iron railings and cast-iron rail posts on a limestone plinth, returning to enclose the basement area. Steel steps access the basement.
Appraisal
A narrow terraced house of pronounced vertical massing originally having a series of timber Wyatt windows. Although the original fenestration has been lost, the intact door, railings and façade composition ensure that the house forms an important part of this unusual terrace, located on a historic streetscape.







