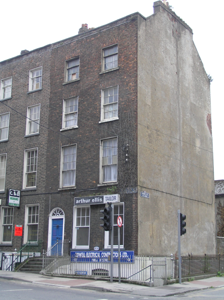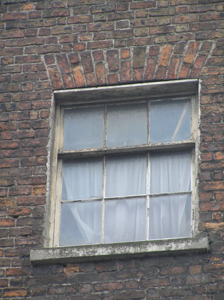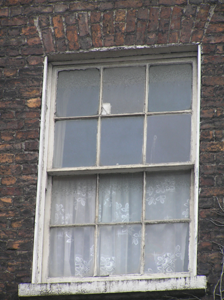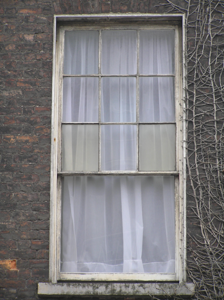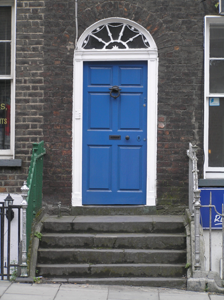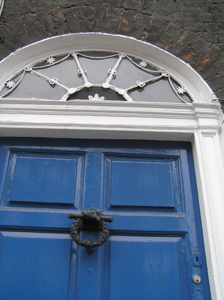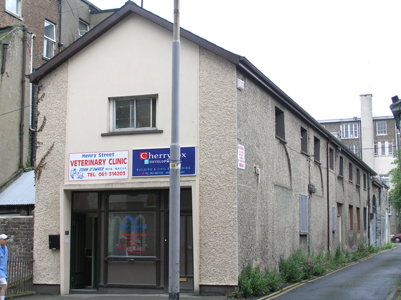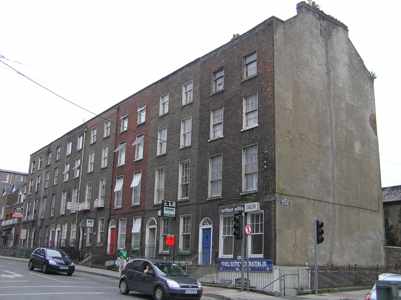Survey Data
Reg No
21517069
Rating
Regional
Categories of Special Interest
Architectural, Artistic
Original Use
House
In Use As
Office
Date
1820 - 1840
Coordinates
157289, 156743
Date Recorded
17/07/2005
Date Updated
--/--/--
Description
Corner-sited end-of-terrace two-bay four-storey over basement red brick house, built c. 1830, with a gabled rendered west-facing side elevation. Single-bay three-storey over basement return to rear. Pitched roof hidden behind a parapet wall to north and gabled side elevation to west. Red brick façade laid in Flemish bond with original pointing and limestone coping to parapet wall. Painted rendered basement elevation with late twentieth-century name plate affixed at ground floor level and above ground floor window openings. Red brick rear elevation laid in Flemish bond, with cement render to ground and first floor level and along the entire side elevation. Square-headed window openings, red brick flat arches, patent rendered reveals, limestone sills, and original three-over-six, and six-over-six timber sash windows. Original nine-over-one and six-over-one timber sash windows, with glazing bars removed from lower sashes. Historic glass surviving throughout. One original nine-over-nine timber sash window to rear elevation. Enlarged window openings to return. Round-arched door opening, red brick arch, patent rendered reveals and simple timber doorcase inset comprising: panelled pilasters with slender lintel entablature, limestone threshold step. Original raised and fielded panelled timber door with cast-iron Wellington door knocker and webbed lead detailed fanlight above. Door opens onto limestone front door platform with cast-iron bootscraper. Limestone plinth wall with original wrought-iron railings and cast-iron rail post having pineapple finials. Railings return to enclose front site and side elevation basement area. Concrete steps accessed via metal gate. Original coach house to rear site, substantially altered c. 1980 incorporating the neighbouring four coach houses to form a commercial premises. Rear site enclosed by red brick boundary wall to west.
Appraisal
This fine terraced house is located at the end of a terrace of seven houses which, despite the location on an incline, shares a uniform parapet height and a relatively uniform fenestration arrangement. The acclivity is accommodated by maintaining the lowering the basement level as the hill rises. This house is largely intact and the coach house, despite its significant alterations, continues to contribute to the architectural ensemble of this house.

