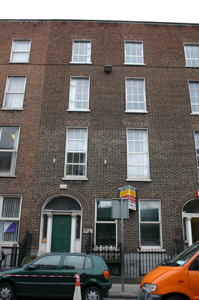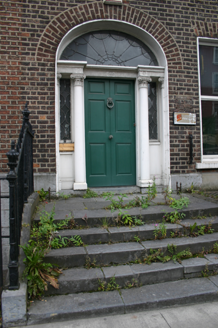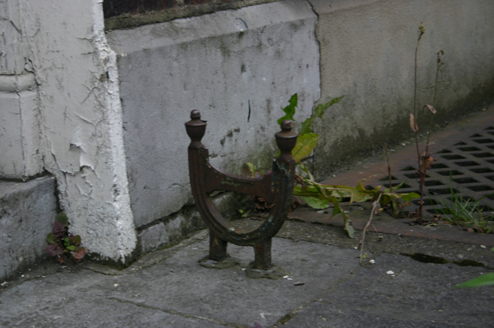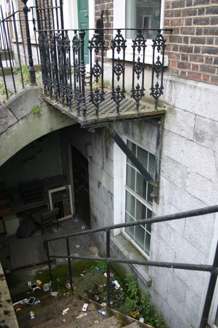Survey Data
Reg No
21517062
Rating
Regional
Categories of Special Interest
Architectural, Artistic
Original Use
House
In Use As
Unknown
Date
1830 - 1850
Coordinates
157387, 156740
Date Recorded
08/07/2005
Date Updated
--/--/--
Description
Terraced two-bay four-storey over basement brick former townhouse, built c. 1840, with a front railed basement area, a modern three-storey return and the remains of a former stone coach house to the rear. M-profile roof hidden behind rebuilt parapet wall with limestone coping having lead flashing to brick courses beneath. Red brick Flemish bond walls with squared and coursed limestone ashlar walls and plinth course delineating ground floor level. Cement rendered to rear. Brick flat-arched window openings with patent rendered reveals, painted limestone sills and replacement uPVC windows throughout. Brick three-centre arched door opening with replacement panelled door flanked by pair of timber engaged Ionic columns, original sidelights and quarter Ionic piers all supporting stepped entablature and webbed zinc fanlight above. Door opens onto limestone step and limestone flagged platform bridging basement area, with a pair of cast-iron bootscrapers. Wrought-iron railings and cast-iron corner posts on a limestone plinth with a perforated cantilevered cast-iron balcony and decorative balustrade which formerly gave access to a converted window opening, now reverted back to use as a window. Square iron coal hole cover in limestone surround to front pavement. Rubble limestone façade to former coach house located to rear has a brick arch opening.
Appraisal
While inappropriate windows have been inserted throughout, the original façade composition remains intact, presenting an original aspect to the street. The added decorative balcony gives additional interest to this uniform and impressive terrace.













