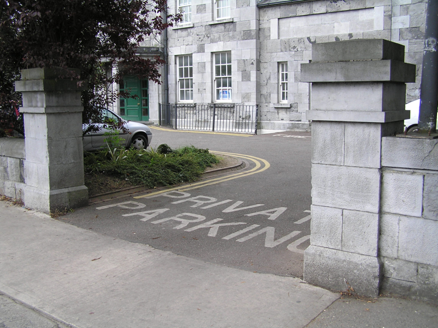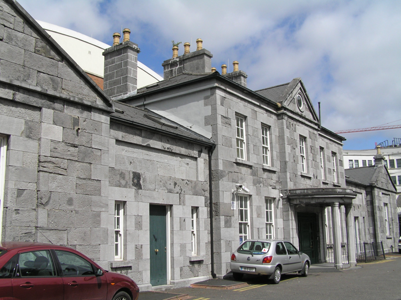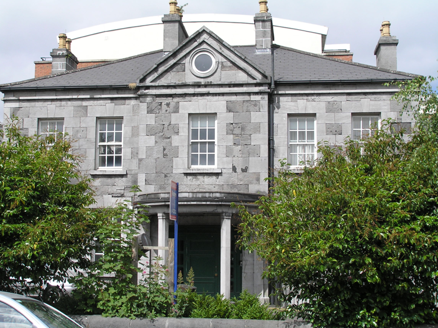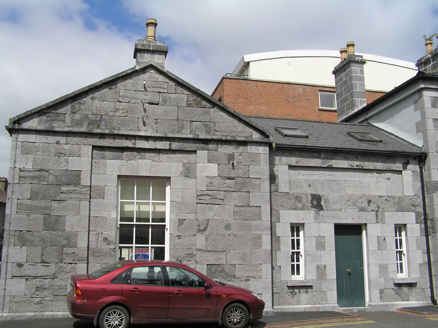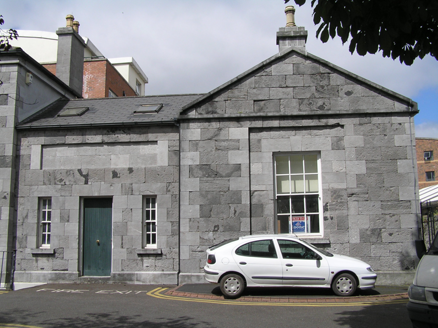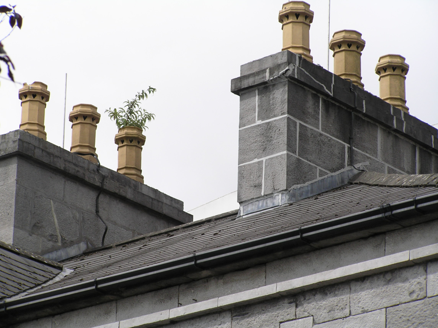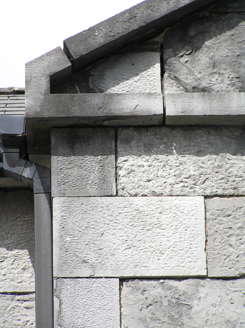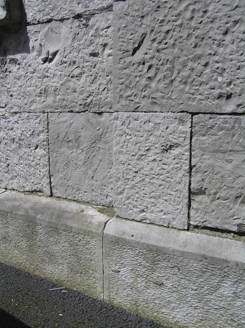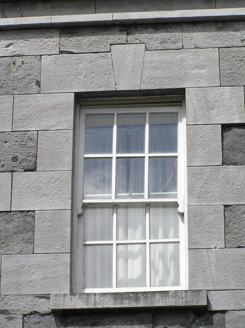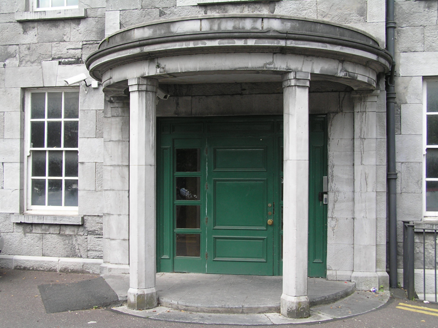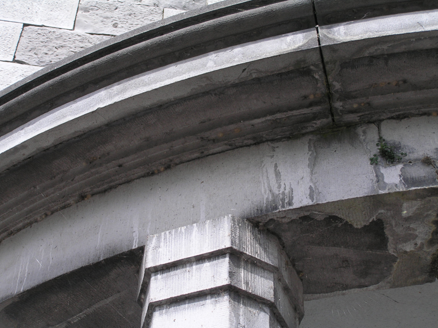Survey Data
Reg No
21517019
Rating
Regional
Categories of Special Interest
Architectural, Artistic, Historical
Previous Name
Villiers School and Female Orphanage
Original Use
School
Historical Use
Hotel
In Use As
Building misc
Date
1830 - 1840
Coordinates
157161, 156594
Date Recorded
17/07/2005
Date Updated
--/--/--
Description
Detached classically composed and symmetrical former school and orphanage building, built between 1837-39. It forms a five-bay two-storey over-basement central block with a centrally-placed pedimented entrance breakfront, flanked by straight single-storey over basement three-bay wings distinguished by blank recessed horizontal panels above apertures, and terminated by slightly breakfronted single-bay single-storey over concealed basement pedimented pavilions. Large historically irrelevant apartment structure, which is linked to the rear elevation of the former, rises five storeys over a basement level to the rear. Hipped artificial slate roof with intersecting gabled roof structures. Limestone ashlar chimneystacks with octagonal clay pots. Single-pot stacks surmount pediment over pavilions. Cast-iron and uPVC rainwater goods. Roof lights introduced to various spans. Limestone ashlar faced front elevation with plain architrave delineating frieze beneath eaves, and architrave and coping to pediment. Painted rendered basement elevation and side and rear elevations. Square-headed window openings, limestone ashlar lintel, reveals, sills ad replacement six-over-six timber sash windows with heavy ogee horns. Window openings to pavilions set in square-headed recess. Oculus to pediment with limestone ashlar surround and fixed timber window. Semi-circular plan entrance portico comprising square-plan limestone Doric columns with chamfered corners and standing on plinth bases on a limestone podium step and supporting a limestone ashlar entablature. Limestone portico platform gives access to a wide square-headed front door opening with a limestone lintel, and with a replacement panelled timber door and sidelights, c. 2000. Concrete steps give access to basement level to north of front door. Hard surface asphalt front site car park enclosed from road by low limestone ashlar plinth wall with piers forming vehicular access points.
Appraisal
The school was founded for Protestant girls and endowed by Mrs. Hannah Villiers in her will of 1815. The construction was attributed by T.F. McNamara to the Pain Brothers, who were paid £2,388 by T.F. McNamara. The total cost of the school was £3,089.18s.10d. The school was established by the trustees of Mrs. Villiers estate sometime between 1830, when Samuel Lewis observed that large schools were being built, and 1866, when it was reported that £7,507.90s had been spent on construction of schools and almshouses. By the 1860s a total of ninety-four children were being educated here. Hannah Villiers also endowed the almshouses on Nicholas Street. The school building compares favourably with the archetypal Palladian country villa, with a central 'corp de logi' flanked by wings linked to terminating pavilions. The quality of the ashlar limestone work gives futher distinction to this fine, lone classical building on Henry Street.
