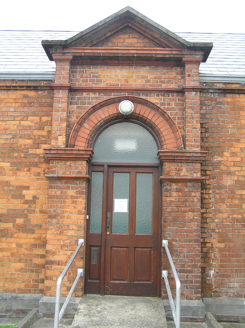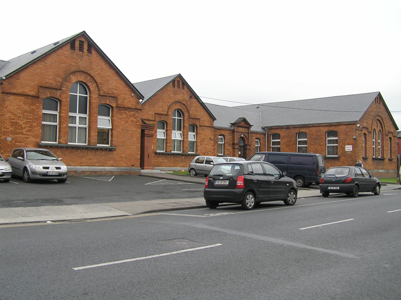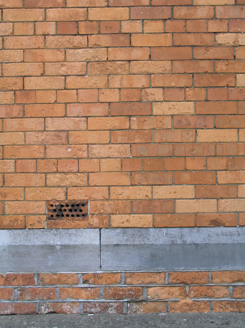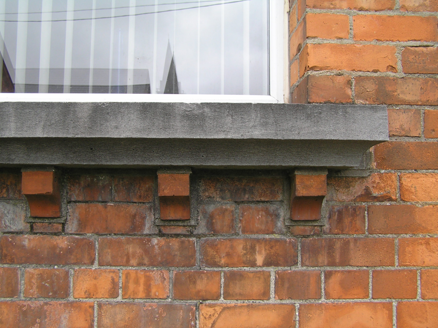Survey Data
Reg No
21517016
Rating
Regional
Categories of Special Interest
Architectural, Artistic, Social
Previous Name
Saint Vincent de Paul National School
Original Use
School
In Use As
Day centre
Date
1890 - 1900
Coordinates
157078, 156427
Date Recorded
25/07/2005
Date Updated
--/--/--
Description
Detached multiple-bay single-storey red brick former national school, built c. 1895, and comprising three gabled breakfronts of varying scale, linked by a lower wing running perpendicular to the former. Multiple accretions to rear. Pitched artificial slate roof with cast-iron rainwater goods on moulded brick eaves. Red brick walls laid in English garden wall bond with carved limestone plinth course. Triple ventilation openings to the apex of each gable with timber louvres. The north gable is the largest, projecting by three bays and having a gauged brick round-arched recessed panel containing a blind oculus over two round-arched window openings with a single carved limestone sill on moulded brick corbels and uPVC windows. Recessed panel is flanked by a pair of gauged brick segmental-arched window openings with sill and windows as above. A moulded brick hood mould spans all three openings. The central gable only just breaks the front and has a tripartite arrangement of a gauged and rubbered round-arched window opening with square profiled brick reveals, flanked on each side by segmental-arched openings of similar detail as above with sill and windows as per north gable and with brick hood mould as above. South gable projects by one bay and has similar fenestration and details. The entrance is located between central and north gables, with a small pediment with cement coping and two slender brick pilasters resting on the impost of two larger pilasters, which form the jambs of a gauged brick round-arched door opening. Replacement hardwood glazed door, side- and overlights, c. 1995. Hard surface front site with soft landscaped verges, and no boundary definition to the road.
Appraisal
A pleasant gabled composition on a street made up of terraced houses. Built as a school, the building now serves many community care projects. With its variety of openings and brick mouldings this building adds interest and provides a focus to the streetscape. Loss of original boundary treatment is regrettable. Brian Edward Fitzgerald Sheehy designed some additions between 1911-13. These included the enlargement by an addition of an extra storey to the wings in the style of the existing building. This was carried out for the Administrator Rev. Jeremiah O'Connor, of Saint Michael's, Limerick. Tenders were invited in July 1913.







