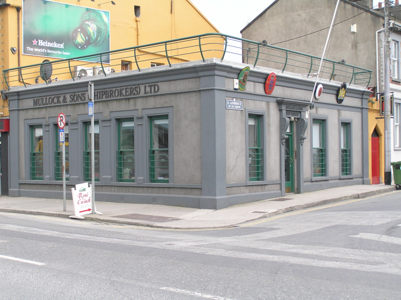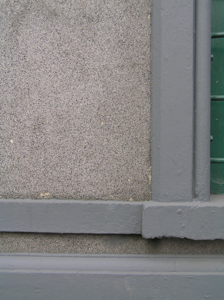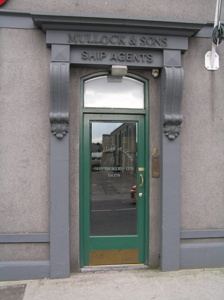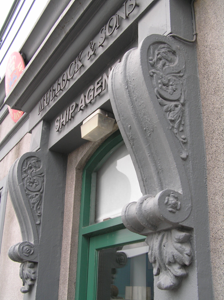Survey Data
Reg No
21517007
Rating
Regional
Categories of Special Interest
Architectural, Artistic
Original Use
Office
In Use As
Office
Date
1890 - 1910
Coordinates
156852, 156543
Date Recorded
22/07/2005
Date Updated
--/--/--
Description
Corner-sited four-bay single-storey rendered building, built c. 1900, with a five-bay side elevation to Dock Road. Flat roof with a steel railing forming a parapet. Continuous cornice above fascia frieze and roll moulding below. Full-height rendered pilasters flank both elevations, with a resin-bonded aggregate wall finish and moulded plinth course. Square-headed window openings with rendered surrounds and bowtel moulding to the reveals. Painted stone sills and top-hung timber casement windows, simulating sliding sash windows with horns and a simple iron sill guard. To the side elevation the five window openings as above but divided by rendered pilasters resting on a continuous sill course. To the main elevation a square-headed door opening flanked by a pair of rendered pilasters with oversized scrolled console brackets supporting a raised entablature, with replacement timber glazed door and overlight, opening onto a limestone step.
Appraisal
A handsome corner building that may have once been taller. Recently heavily renovated, it is uncertain which parts remain intact and what has been added. Nonetheless, this building forms a pleasant element on the Dock Road while connecting the streetscape of Saint Alphonsus Street.







