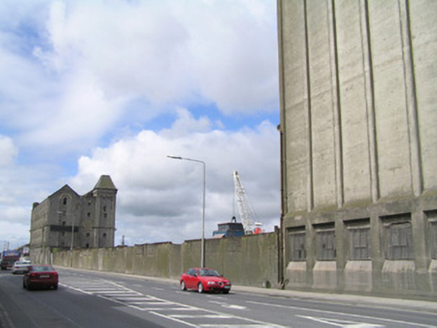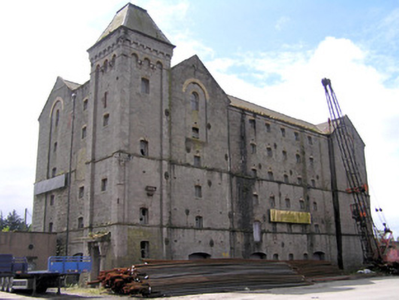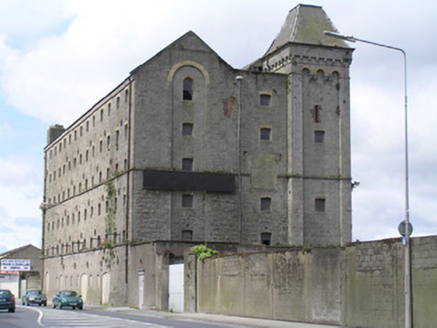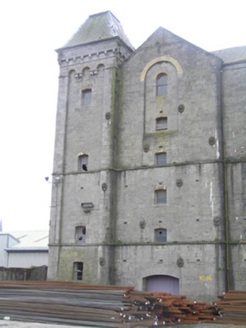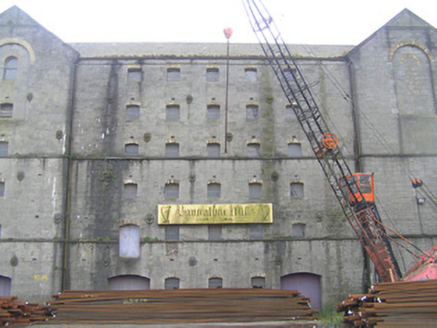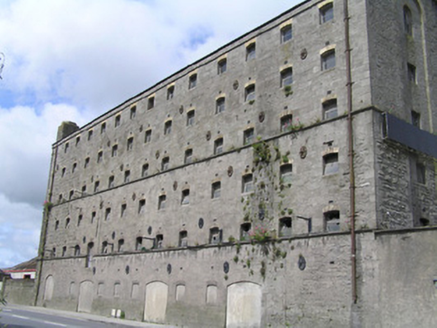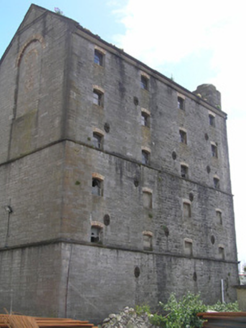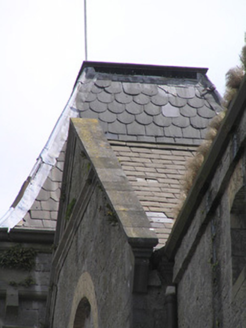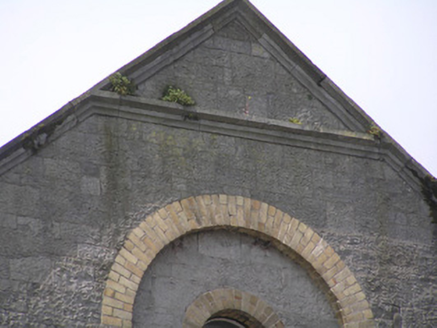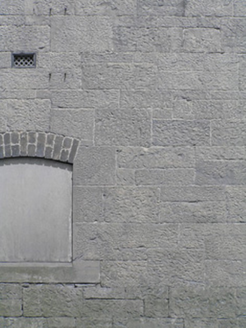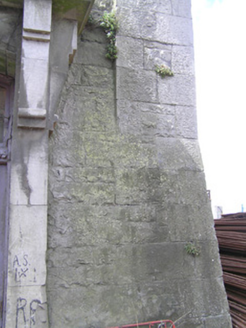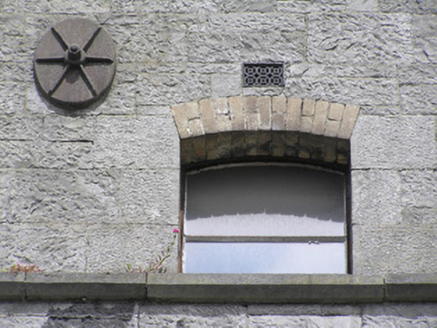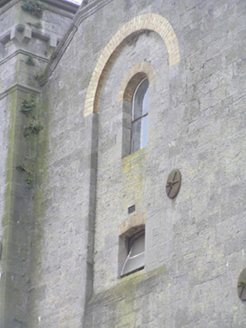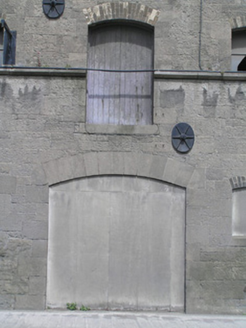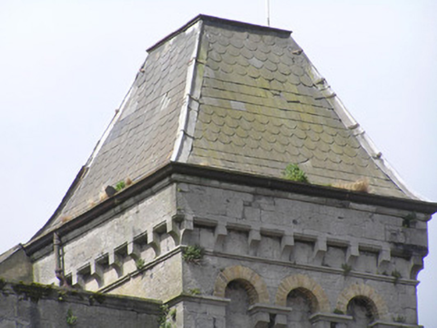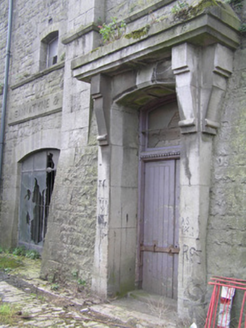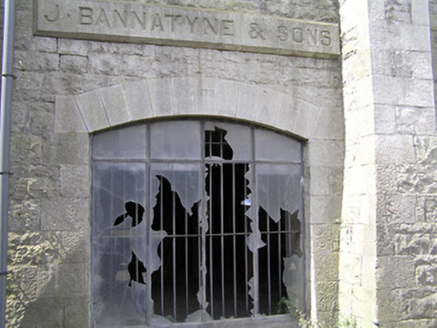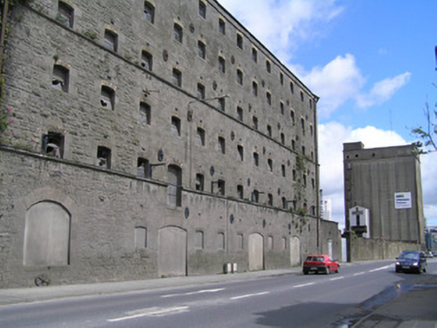Survey Data
Reg No
21516002
Rating
Regional
Categories of Special Interest
Architectural, Artistic, Historical, Technical
Original Use
Store/warehouse
In Use As
Unknown
Date
1870 - 1880
Coordinates
156576, 156422
Date Recorded
24/05/2005
Date Updated
--/--/--
Description
Detached eight-bay five-storey over vaulted ground floor limestone former corn store, built between 1873-74. Built facing north with breakfront gabled end bays having battered bases, and a square-plan tower to the northeast corner. M-profile natural slate roof, hipped to southwest corner, pitched to southeast forming a further gable to east side elevation. Cast-iron rainwater goods, with gutters supported on limestone eaves. Carved limestone coping to gables with smooth limestone kneelers, and dressed limestone quoins. Large ashlar limestone chimneystack to southwest corner with octagonal capping. Squared and snecked ashlar limestone walls with several cast-iron lateral tension support plates. Limestone sill course delineates first and third floors. Localised red brick repairs. Yellow brick segmental-arch window openings with flush limestone sills with one-over-one pivoting metal windows. To the gabled breakfronts at fifth and sixth floor level white Scotch fire brick round-arched recess contains the window openings, with a round-arched window opening at sixth floor level. Corresponding openings on west breakfront blocked-up. Northeast tower capped by truncated pyramidal Killaloe slate roof with fishscale patterned slate courses and lead ridging, rising from a corbelled eaves. Profiled cast-iron rainwater goods. To east elevation of tower at ground floor level there is an elaborate limestone ashlar doorcase comprising plain uprights with angular corbels supporting cornice, enclosing a segmental-arched opening with chamfered lintel reveal. Timber doorframe with saw tooth detailed lintel, double-leaf tongued and grooved timber door and boarded-up overlight. Heavy cast-iron bar closes the doors. Segmental-arched opening south of tower bears inscribed date: 1873. Limestone ashlar name plaque above reads: J. Bannatyne & Sons'. Located facing onto Dock Road and onto a large industrial site which gives access to the wet dock. Limestone setts survive area around east elevation door opening.
Appraisal
A most imposing and rare industrial building with a larger than life expression of Victorian industrial architecture, erected to the designs of William Sidney Cox. The builders were McCarthy and Guerin. It was built for Mssrs. Bannatyne. The Bannatyne Mill is technically significant as the building's frame is made of cast-iron and is encased in cut stone and rubble. There are allocations for lift machinery in the basement and the hoisting machinery is hidden behind the gables. The tower, influenced by the Gothic of northern continental Europe, adds architectural presence over the Docks and is a landmark sight from the northern banks of the River Shannon. The high degree of detailing and the attention paid to the architectural composition of this structure is extraordinary when viewed through the rationalised approach to aesthetics today. This structure, together with the later reinforced concrete silo further east are significant industrial architectural landmarks in the Dock Road area of Limerick City.
