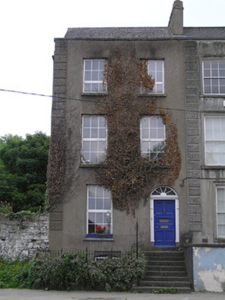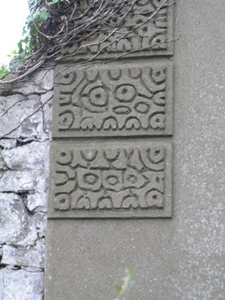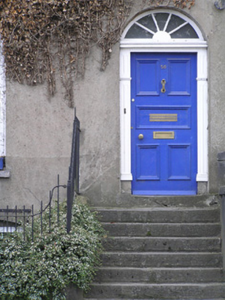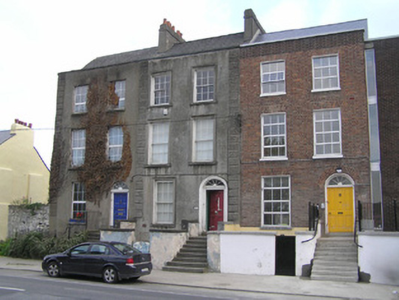Survey Data
Reg No
21514009
Rating
Regional
Categories of Special Interest
Architectural, Artistic
Original Use
House
In Use As
Office
Date
1840 - 1860
Coordinates
158701, 157249
Date Recorded
07/06/2005
Date Updated
--/--/--
Description
End-of-terrace two-bay three-storey over basement house, built c. 1845, given a decorative render finish, c. 1900. Built facing north with front railed area to basement and flight of steps to front entrance. Pitched artificial slate with large rendered chimneystack to west with terracotta pots (shared with No. 59). Parapet wall with stone coping. Plastic rainwater goods and a cast-iron downpipe to side gable. Rendered walls with vermiculated soldier quoins to party walls. Square-headed window openings with limestone sills and uPVC windows. Round-headed door opening with timber-panelled door and brass furniture with a replacement timber surround and fanlight c. 2000, opening onto eight limestone steps, flanked by rendered wall with limestone coping to west and modern steel railing to east and basement area on a cement plinth.
Appraisal
One of a terrace of three house of pronounced vertical massing. Although it has lost most of its features this house along with the rest of the terrace forms an important component of the streetscape.







