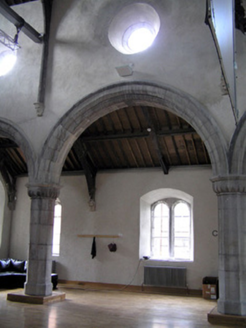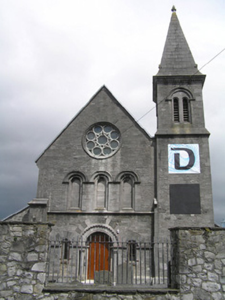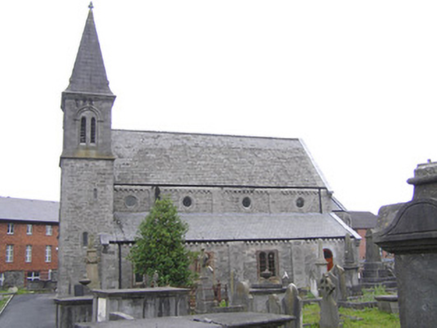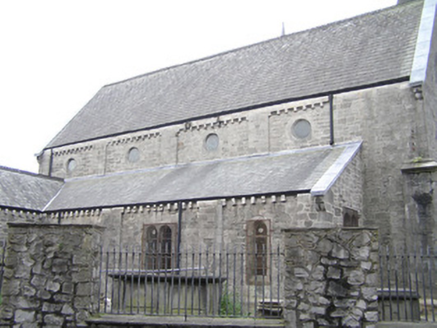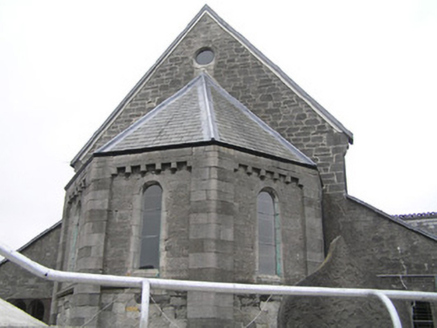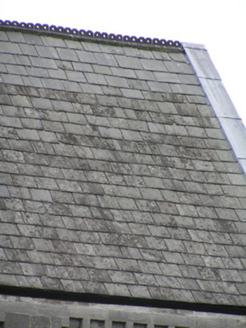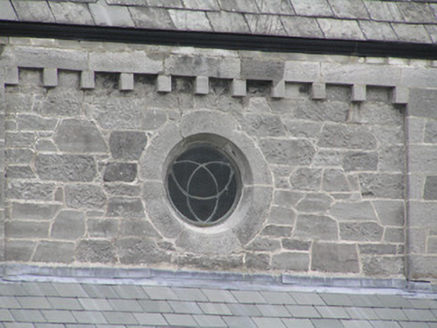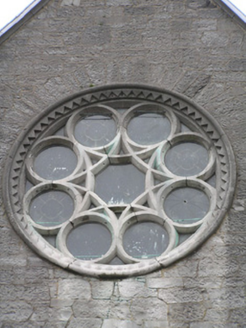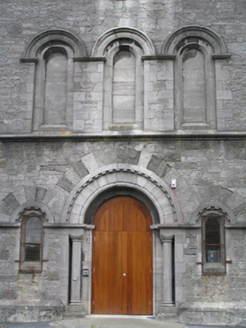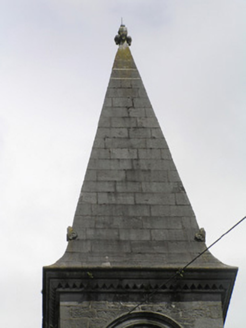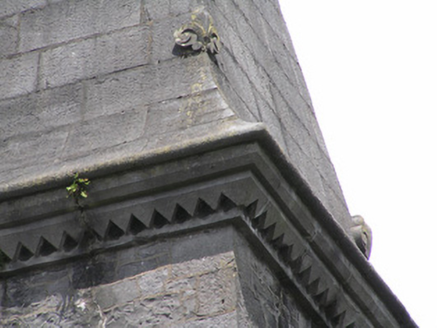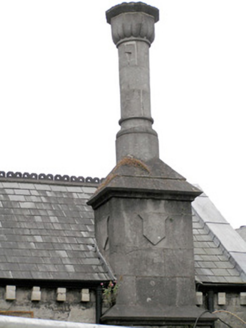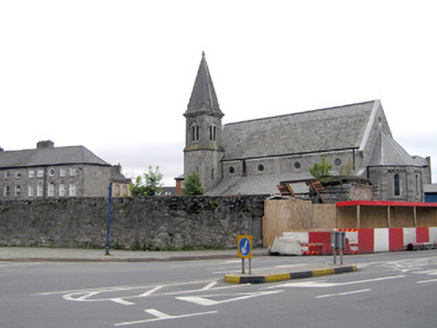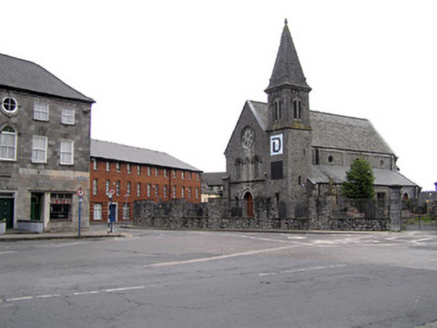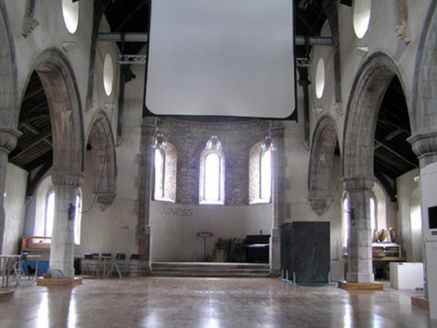Survey Data
Reg No
21513039
Rating
Regional
Categories of Special Interest
Archaeological, Architectural, Artistic, Historical
Original Use
Church/chapel
In Use As
Museum/gallery
Date
1850 - 1860
Coordinates
158219, 157051
Date Recorded
17/07/2005
Date Updated
--/--/--
Description
Freestanding double-height Romanesque style limestone church, built in 1851, on the site of a mediaeval church. Gabled west elevation with centrally-placed Romanesque portal door opening and blind arcade of three round arches at first floor level, and rose window to gable above. Square-plan three-stage tower to southwest corner, with a splay-foot pyramidal limestone spire, rising from nail-head enriched cornice, having foliate fleur-de-lis to corners and capped by foliate finial. Apsidal east end and sacristy to northeast corner. North and south sides comprising four-bay single-storey aisle elevations with clerestorey elevation articulated by shallow piers and an oculus window to each bay. Pitched natural slate roof with ridge comb tiles. Lean-to natural slate aisle roofs and five-sided natural slate apse roof. Cast-iron rainwater goods. Limestone ashlar chimneystack with square-plan base tapering to form cylindrical shaft with decorate capping. Squared and snecked tooled limestone ashlar walls throughout with smooth limestone ashlar dressing including plinth course, sill courses, dentil enriched eaves course and copings with supporting corbel blocks to gable parapet walls. Five-sided apse with limestone ashlar piers with squared and snecked walls and dentil enriched eaves band. Single and paired round-arched aisle windows to aisle and apse elevations with limestone ashlar reveals, flush canted sills and plain glazing, c. 1980. Windows obscured by metal security grilles. Clerestorey oculi with flush limestone ashlar surrounds and leaded geometric tracery with wired glass, c. 1980. Round-arched recess to upper stage of tower with pair of round-arched lancet windows. Rose window to west elevation with chevron enriched limestone ashlar surround, limestone tracery and early leaded coloured glass obscured by weather glazing. Round-arched door opening with three-quarters engaged columns with cushion capitals supporting plain ashlar limestone archivolt with detailed architrave. Modern plank timber door. Opening flanked by sidelights with similar treatment with plain glazing. Nave terminated by apsidal chancel framed by single-pointed arch on clustered colonnetes and raised on limestone platform. Rubblestone walls exposed above sill level to apse. Arcaded nave elevations with oculi to clerestorey above; arcade comprising octagonal limestone columns with entasis, cushion capitals and limestone voussoirs to arches. Original A-frame roof structure with principal rafters rising from limestone mask corbels; localised replacement of timber secondary rafters which repeat stop-chamfered detailing of originals. New timber floor covering and accretions, c. 2004. Located on ancient church grounds forming an island site around which thoroughfares run, with multiple historically and architecturally significant tombs, table tombs and grave markers. Site enclosed by rubble boundary wall altered or possibly rebuilt to the southwest side with the insertion of metal railings. Historic boundary wall recently demolished to east side.
Appraisal
Located on the site of an eleventh-century church, Saint John's was oriented to address the open north side of John's Square. This important historic site is adjacent to the former John's Gate and the town walls where the existing Citadel is located and incorporated within Saint John's Hospital. The Catholic Cathedral of Saint John's dominates the area to the east. Saint John's was built by the architect Joseph Welland (1798-1860), in the Norman Romanesque style in 1851. It was intended to accommodate 1,000 persons. The foundation stone was laid on the 15th January 1851 and the church was dedicated in June 1852. The builder was Barker. Welland, who was born in Cork, was architect to the Board of the First Fruits for seven years before it was disbanded in 1838. After this he was appointed to the Ecclesiastical Commissioners as one of the architects of the four provinces. He was finally nominated sole architect to the Established Church. His oeuvre includes over 100 churches including Saint John's Church in Monkstown, Co. Dublin, and institutional architecture including Monaghan Gaol and Courthouse.
