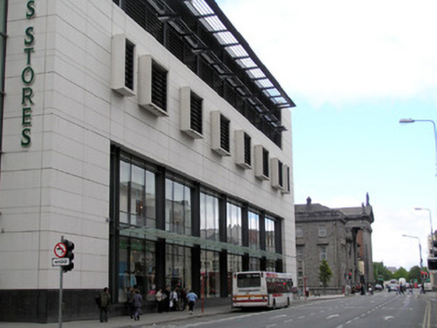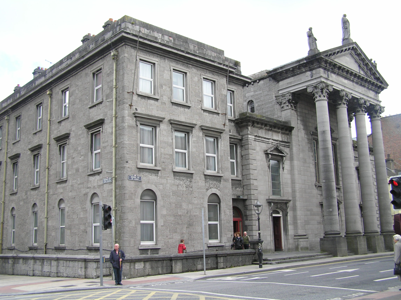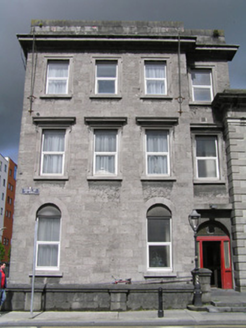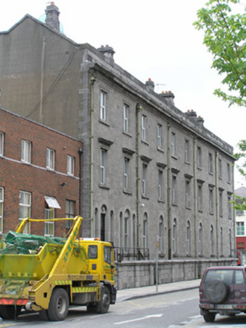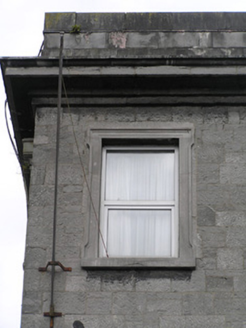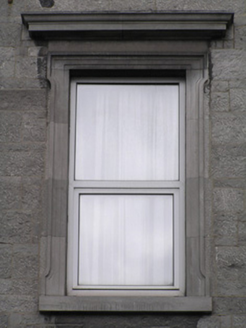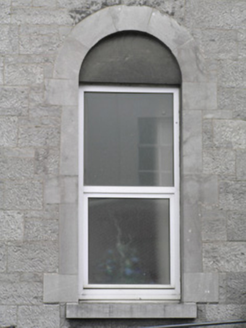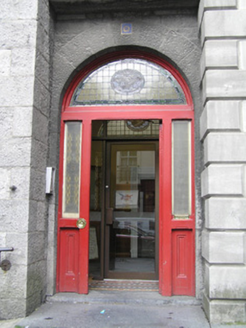Survey Data
Reg No
21512058
Rating
Regional
Categories of Special Interest
Architectural, Artistic, Historical, Social
Original Use
Friary
In Use As
Friary
Date
1870 - 1890
Coordinates
157489, 157127
Date Recorded
03/06/2005
Date Updated
--/--/--
Description
Attached four-bay three-storey friary building, built between 1876-86, but not finished until 1929, with a ten-bay three-storey elevation facing Bedford Row. An M-profile roof is hidden behind a parapet wall, and six limestone ashlar chimneystacks are visible from street level. Façade elevations is faced in squared and coursed tooled limestone with limestone ashlar parapet entablature. Ruled and lined rendered side elevation. Ground floor distinguished by round-arched window openings. Square-headed to all other levels. Limestone ashlar lugged and kneed architraves to window opening above ground floor level with cornices and uPVC windows throughout. Recessed round-arched door opening with timber doorcase comprising leaded coloured glass sidelights over panelled timber bases and leaded coloured glass overlight.
Appraisal
Despite the loss of the original windows, the Franciscan friary retains its architectural massing and significance. The complex of friary with porticoed church is most successful and adds a classical statement to the vista of Henry Street.
