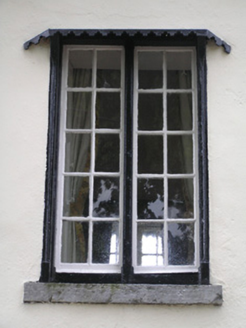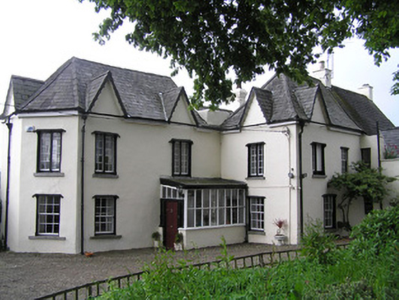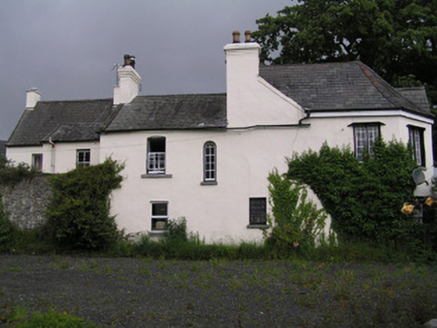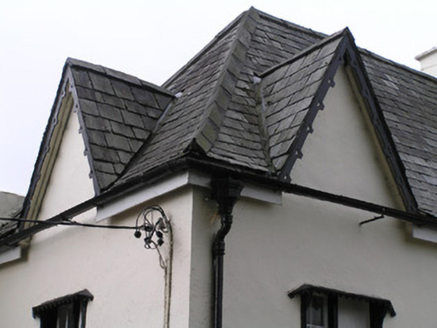Survey Data
Reg No
21512021
Rating
Regional
Categories of Special Interest
Architectural, Artistic, Historical
Original Use
House
In Use As
House
Date
1740 - 1810
Coordinates
157564, 157587
Date Recorded
01/06/2005
Date Updated
--/--/--
Description
Detached irregular-plan multiple-bay two-storey house, built c. 1750-1800, facing north forming two principal adjoined blocks with a three-sided bow-end to the east elevation of the main block. Prolonged to rear by two-storey sections of varying ages separated by a high rendered screen wall. Front door porch c. 1940. Steeply pitched hipped natural slate roofs to two main blocks with gablets over first floor window openings with timber bargeboards and replacement timber eaves boards. Roof terminating with a half gable on asymmetrical west elevation, suggesting early origins. Various secondary roof structures. Rendered chimneystacks asymmetrically disposed, and of varying forms, some of which appear to have been rebuilt, c. 1990. Cast-iron rainwater goods. Painted rendered walls throughout. Predominantly square-headed window openings with limestone sills, detailed timber reveal linings, and decorative slender canopies overhead. Six-over-six timber sash windows at ground floor level, and first floor openings divided by timber mullions with ten-paned casements. Camber-arched and round-arched lancet window openings to side elevation with, six-over-six, two-over-two and multiple-paned timber sash windows. Square-headed door opening with moulded surround with block joints, double-leaf panelled timber door with margin-paned upper lights. Distinctive segmental arched window opening to side of door with elaborate ogee canopy above and margin-paned lights. Cylinder and crown glass surviving throughout. Elevated gravelled front site enclosed from road by high rubble stone wall with brick carriage arch and modern gates enclosing a yard to west, onto which the rear section of the house overlooks. Gravel avenue descends to road level. Rubble limestone entrance piers support cast-iron gates. Mature oak tree to front site. Large site to south, may once have been associated with this property.
Appraisal
A house of quite unusual and irregular form suggesting that its current composition is the result of successive accretions, alterations and modernisations since the original date of construction. Quite possibly a highly significant historic house, which warrants more in-depth analysis to ascertain accurately an original date period. The house contributes significantly to the architectural heritage of the city, adding to the distinctly varied house and building types on Clancy's Strand. The name 'Jackson’s Turret' is also the name of a hornpipe composition published in 1790 in Jackson's Celebrated Irish Tunes. It was named after a substantial house owned by Walker 'Piper' Jackson in Ballingarry, Co. Limerick.







