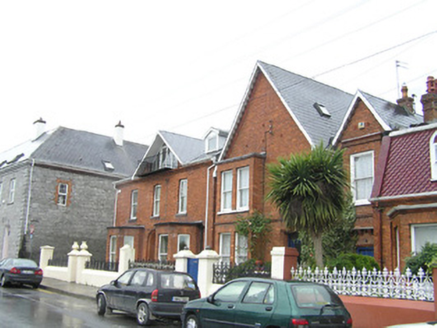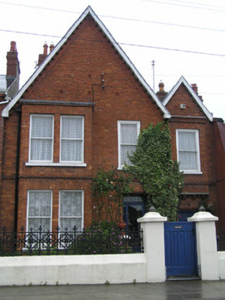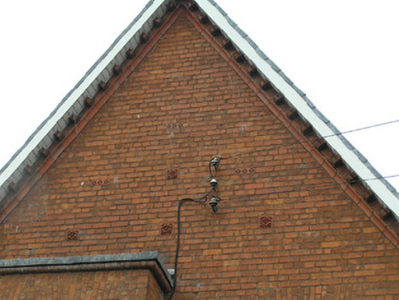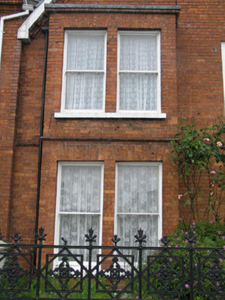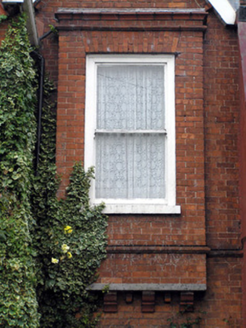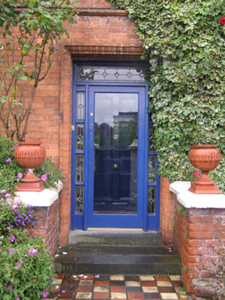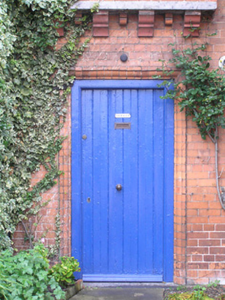Survey Data
Reg No
21512019
Rating
Regional
Categories of Special Interest
Architectural, Artistic
Original Use
House
In Use As
House
Date
1880 - 1900
Coordinates
157525, 157518
Date Recorded
02/06/2005
Date Updated
--/--/--
Description
Attached two-bay two-storey red brick house, built c. 1890, distinguished by steeply pitched gabled front elevation with a recessed gabled single-bay elevation to northeast, having corbelled oriel window over door to rear site. Single-storey accretion to rear, c. 2000. Pitched artificial slate roofs with two red brick chimneystacks and clay pots. uPVC rainwater goods and uPVC bargeboards on brick corbelled gable with terracotta rosette detail. Red brick front elevation laid in English garden wall bond with terracotta rosette plaques and decorated vent bricks to main gable elevation. Two-storey three-sided red brick bay window to principal elevation with moulded brick stringcourse delineating floor levels, with paired square-headed openings having red brick flat arches, reveal, joined painted sills and one-over-one timber sash windows. Oriel window to recessed bay with limestone plate base supported by moulded brick corbels. Square-headed window opening to this and opening over front door with red brick flat arches, reveals, painted sills and one-over-one timber sash windows with exposed timber sash boxes. Replacement two-over-two and two-over-one timber sash windows and replacement uPVC windows to rear elevation. Square-headed recessed porch opening and service door opening, each with an ovolo moulded surround. Porch closed by timber porch doorframed, c. 2000, comprising side and overlight and glazed timber door. Original flat-panelled timber front door leaf visible. Porch arrived at by two limestone steps flanked by red brick plinth walls with painted masonry copings. Plank timber door leaf to side door opening. Tiled front site path. Site enclosed by rendered plinth wall supporting elaborate cast-iron railings, with terminating rendered piers forming pedestrian gate closed by panelled timber gate.
Appraisal
An unusual house distinguished by steep gables to façade and a service entrance to side. Although the original roof covering have been replaced, it retains all original fenestration and presents an interesting riverfront facing the Shannon. It forms part of a row of highly individualistic Victorian red brick houses on Clancy’s Strand close to the former Houses of Industry (later the Strand Barracks).
