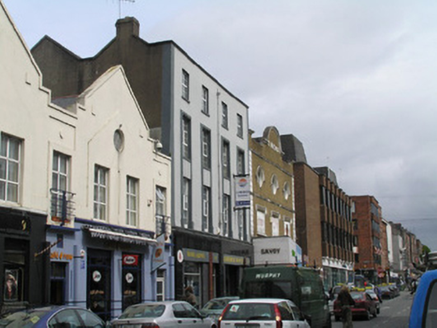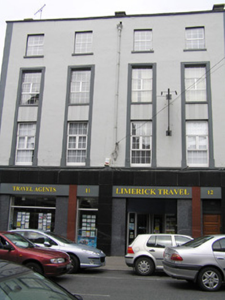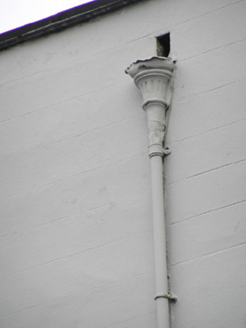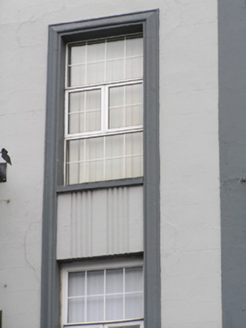Survey Data
Reg No
21512003
Rating
Regional
Categories of Special Interest
Architectural, Artistic
Original Use
Office
Date
1820 - 1940
Coordinates
157560, 157089
Date Recorded
25/05/2005
Date Updated
--/--/--
Description
Terraced four-bay four-storey building, built c. 1830, originally forming two two-bay houses, incorporated into the one composition, c. 1940, when the front elevation was given an Art Deco finish. M-profile roof hidden behind a parapet wall with three rendered chimneystacks to the front pitch and cast-iron hopper and downpipe. Painted ruled and lined rendered walls. Square-headed window openings with painted stone sills to third floor and uPVC windows throughout. Moulded stucco architrave on block ends links window openings at first and second floor level, with fluted window apron panels beneath. Polished marble-faced shopfront, erected c. 1995, with separate door opening accessing the upper floors.
Appraisal
The Art Deco façade composition of this building belies two late Georgian former townhouses, adding to the architectural palimpsest. The building adds significantly to the architectural heritage of the streetscape, which has a concentration of Art Deco architecture. This includes the neighbouring former cinema, itself an early nineteenth-century Methodist church, behind the façade.







