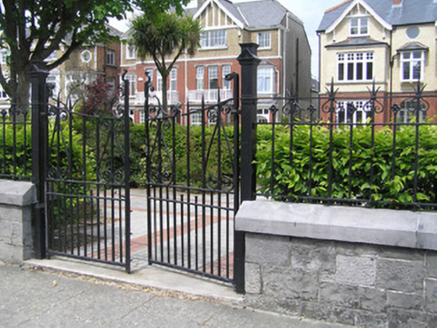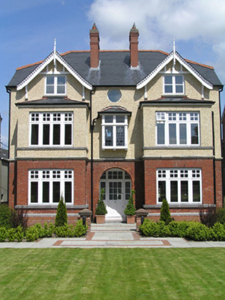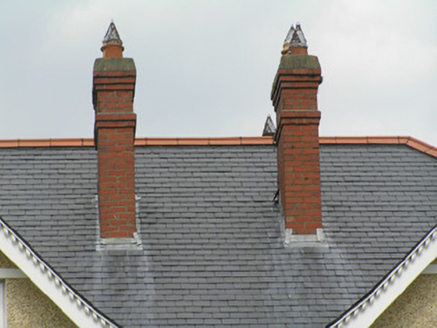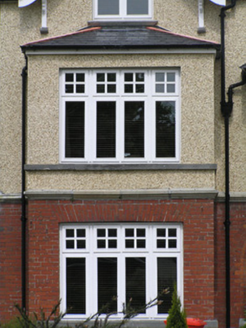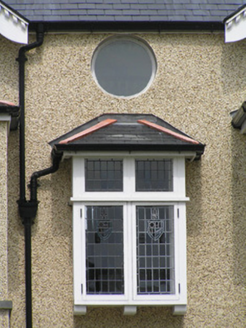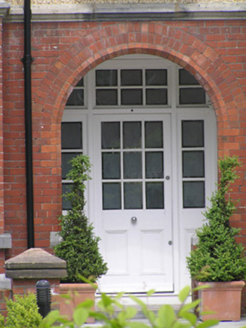Survey Data
Reg No
21511025
Rating
Regional
Categories of Special Interest
Architectural, Artistic
Original Use
House
In Use As
House
Date
1900 - 1920
Coordinates
156792, 157507
Date Recorded
12/05/2005
Date Updated
--/--/--
Description
Detached three-bay three-storey red brick and rendered house, built c. 1910, with two two-storey three-sided bay windows with half-dormer windows above, flanking the centre entrance bay. Substantially extended to rear with two-storey and single-storey extensions. Hipped gabled slate roof (re-slated c. 2000) with terracotta ridge tiles. Hipped slate bay roofs with clay ridge tiles. Four red brick chimneystacks, two to front span, symmetrically placed to articulate the entrance bay, each with a stringcourse and stepped capping with render flaunching and plain clay pots. Red brick walls to ground floor laid in English garden wall bond, with limestone stringcourse delineating first floor level. Pebbledash rendered walls at first and second floor level. Smooth rendered walls to side and rear. Square-headed openings to bay windows with red brick flat arches and reveals to ground, rendered surrounds to first, continuous limestone sill course and timber casement windows. Timber-framed oriel three-sided canted window supported on painted corbels over front door, with leaded coloured glass casements. Square-headed window openings to second floor level, rendered reveals, limestone sills, and bipartite timber casements. Round-arched opening with chamfered red brick arch and reveals giving access to recessed porch with tiled floor. Square-headed doorcase with frosted glass sidelights over panelled timber bases, multiple-pane tripartite overlight and panelled timber door with glazed upper panels. Site enclosed from Ennis Road by squared and snecked limestone plinth wall with limestone coping supporting wrought-iron railings with cast-iron gate posts supporting wrought-iron gates.
Appraisal
This house is the largest of the houses on this stretch of the Ennis Road, and forms one of a group of houses of similar typology. Fine plinth wall and railings run the length of the row. The development, by Clifford Smith, is evidence of the middle class wealth in the City at the time.
