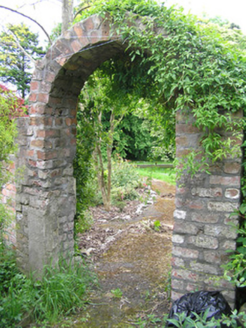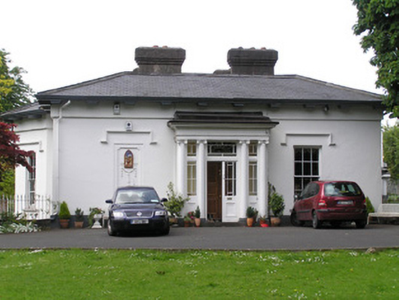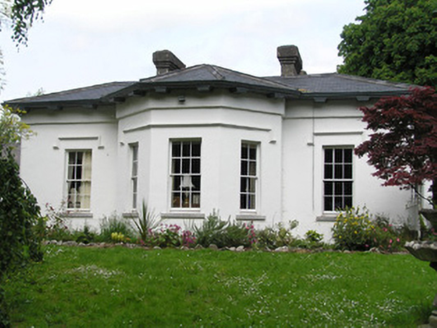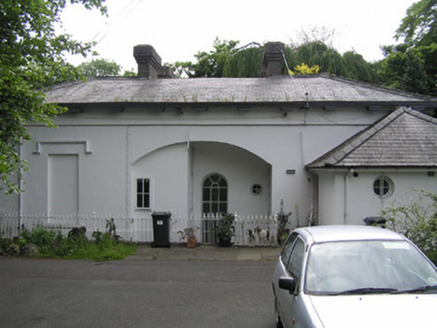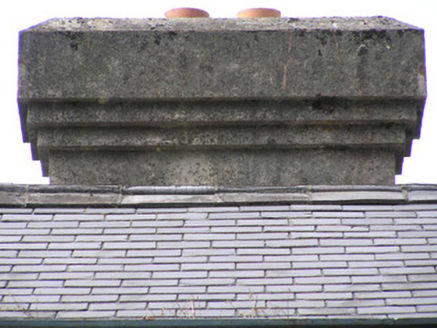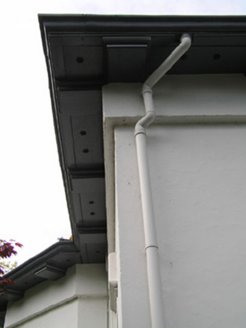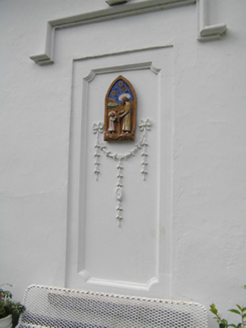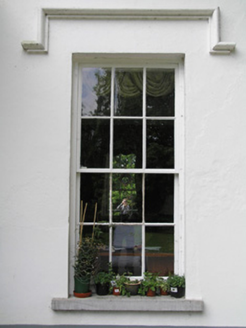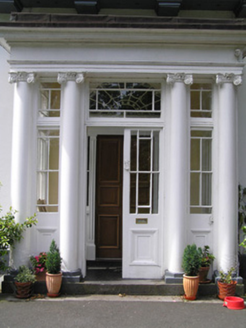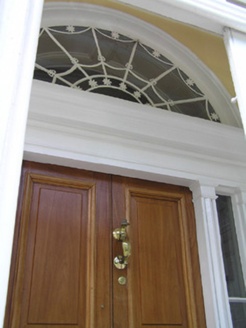Survey Data
Reg No
21511017
Rating
Regional
Categories of Special Interest
Architectural, Artistic
Previous Name
Evergreen originally Evergreen Villa
Original Use
House
In Use As
House
Date
1810 - 1830
Coordinates
156118, 157197
Date Recorded
11/05/2005
Date Updated
--/--/--
Description
Detached three-bay single-storey over basement villa, built c. 1820, facing east, distinguished by a centrally-placed glazed tetrastyle Ionic portico and three-sided canted bay window to south side, and segmental-arched recess to north elevation, onto which a single-storey return is attached. Single-storey wing to west, c. 1990. Hipped natural slate roof with black clay ridge tiles and four rendered corbelled chimneystacks. Cast-iron rainwater goods on overhanging eaves with mutules and a plain eaves course. An opening to one side of entrance closed by a timber-framed panel with figurative plaque and husk garlands beneath. To front and side elevations, square-headed window openings with limestone sills, label hood mouldings, and six-over-six timber sash windows with segmental horns. Round-arch opening to arched recess on north elevation with six-over-six fanlight timber sash window. Smaller square-headed openings and oculus to rear elevation. Ionic entrance portico comprises four painted columns each closed by glazed timber frame with margin lights and overlight. Double-leaf margin-paned timber porch doors. Round-arched inner door opening with pilaster doorframe dividing central flat-panelled timber door flanked by slender sidelights and original webbed fanlight. Rear site basement area enclosed by wrought-iron railings. Single-storey wing to northwest encloses rear garden with a brick arch to the south. Tarmacadamed drive through lawns with mature trees.
Appraisal
An impressive villa style single-storey over basement house, forming an example or regional variation of works from the Regency period, most obviously expressed by the classical detailing and stucco dressing. It is situated on mature grounds with most external features intact. Being one of the first country residences on this side of the River Shannon, it retains many of the qualities of the rural retreat in the early nineteenth century. The Alexander brothers, prominent Limerick Quaker merchants, first developed this area of Limerick and between them, they built Kilcornan Villa and neighbouring Beechlawn.
