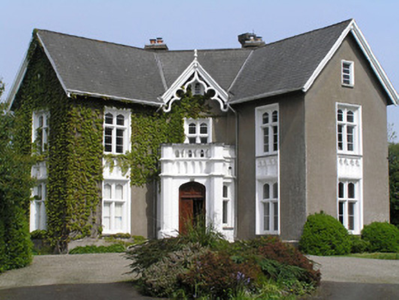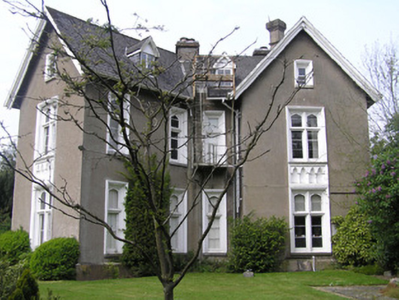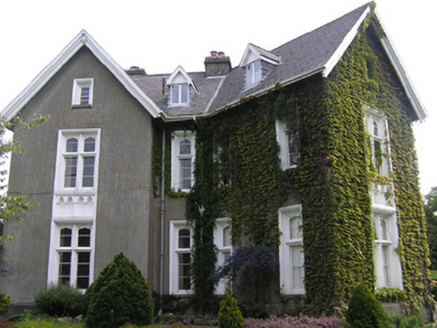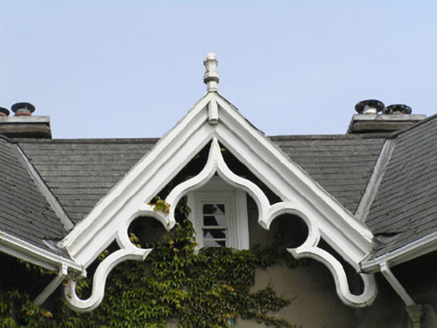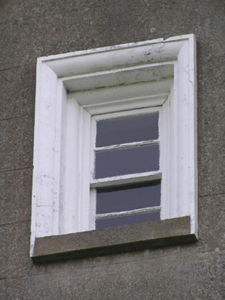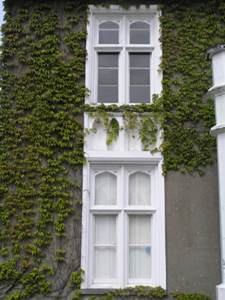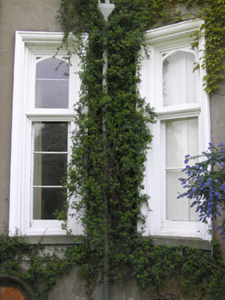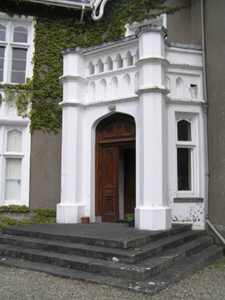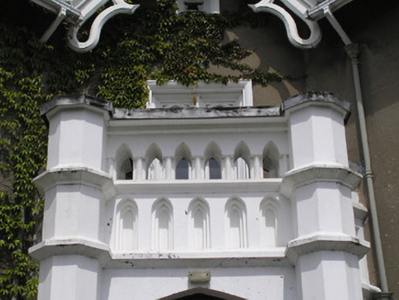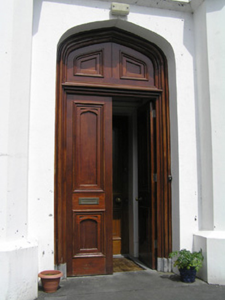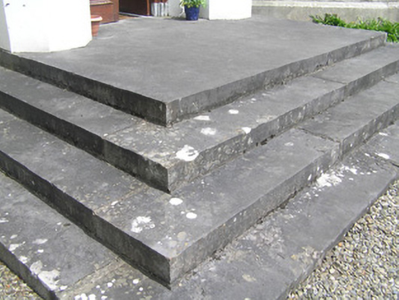Survey Data
Reg No
21511016
Rating
Regional
Categories of Special Interest
Architectural, Artistic
Previous Name
Portland
Original Use
House
In Use As
Bishop's palace
Date
1830 - 1850
Coordinates
156264, 157247
Date Recorded
11/05/2005
Date Updated
--/--/--
Description
Detached three-bay two-storey rendered house, built c. 1840, on a double pile plan, to front with two-storey dormer gabled end bays, each set at forty-five degree angle to single-bay two-storey dormer entrance bay and to rear with a three-bay two-storey dormer, joined to front by narrow single-bay section. Gabled artificial slate roofs to all sections, with rendered chimneystacks including a rendered diagonally set stack with stringcourse and stepped capping. Profiled timber bargeboards to gables with elaborate version over dormer to front entrance bay. Replacement uPVC rainwater goods, some cast-iron downpipes surviving. Ruled and lined rendered walls with plinth level. Square-headed windows throughout with stucco ovolo architrave and rendered sills throughout, with two-pane casements with Tudor arch lights above, and two-over-two timber sash windows. To principal bays are wider window openings at ground and first floor joined by a pointed-arch arcaded apron, and divided by mullion and transom. Six dormer windows with uPVC casements. Two oculi irregularly positioned either side of possible stair hall window, with pivoting centrally-hung lights. Three-sided entrance porch with angled corner piers joined by parapet balustrade. Tudor arch door opening with double-leaf flat-panelled timber door leaf and timber panelling to arch. Tudor arch casement lights to porch sides. Opening onto large stepped limestone entrance platform. Red brick wall to former walled garden to west. Modest ranges of rubble limestone outbuildings to rear so arranged to form a partially enclosed yard. Each with gabled slate/tiled roof. Site though now much diminished by later developments, is enclosed from road by rubble limestone wall.
Appraisal
While this house is elaborately planned, it is restrained in the degree of Tudor Revival detailing evident on the façade. It is located on a stretch of the North Circular Road, which retains many fine late eighteenth- and nineteenth-century villas. This house is of great importance to the architectural heritage of Limerick City. It was entered from the Ennis Road end of the North Circular Road though a formal entrance with gate lodge, which is no longer extant.

