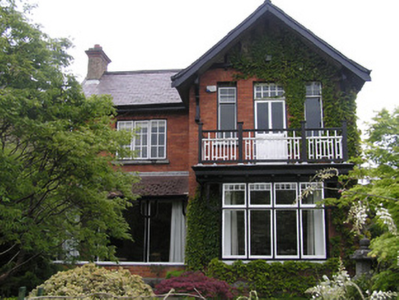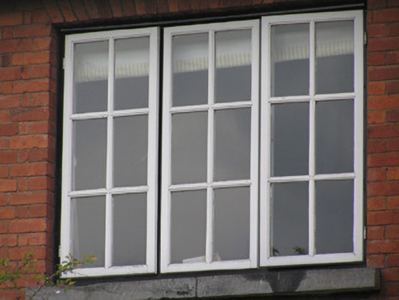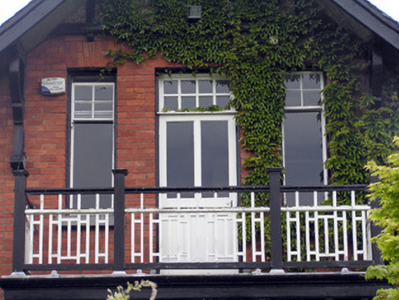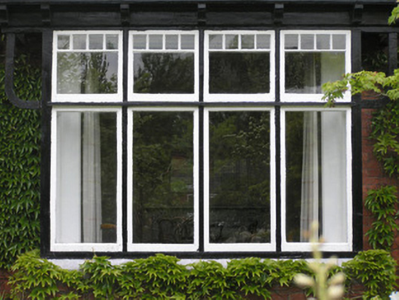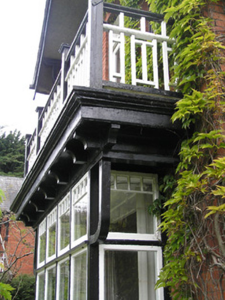Survey Data
Reg No
21511007
Rating
Regional
Categories of Special Interest
Architectural, Artistic
Original Use
House
In Use As
House
Date
1910 - 1930
Coordinates
156381, 157399
Date Recorded
11/05/2005
Date Updated
--/--/--
Description
Detached two-bay two-storey red brick house, built c. 1920, facing south with a gabled breakfront axial with gabled return to rear, prolonged by single-bay extension, c. 1960. Glazed conservatory to west side elevation, c. 1980. Pitched M-profile natural slate roof, with intersecting gables roofs. Pebbledash rendered chimneystacks, two to apex of gables with stepped brick capping, rendered flaunchings and plain clay pots. Profiled cast-iron rainwater goods to façade, and uPVC to remaining elevations. Red brick façade laid in stretcher bond. Pebbledash rendered gable wall with timber studs rising from bressumer. Pebbledash rendered side and rear elevations. Square-headed window openings red brick flat arches and reveals to front elevation, rendered reveals to side and rear elevation, limestone sills throughout, and tripartite six-pane timber casement window, and replacement timber and uPVC casements to side and rear elevation. Single-pane casements with five-pane overlights, separated by mullion and transom to bay window. Roof of bay window forms balcony enclosed by timber parapet. Square-headed door opening flanked by sidelights, each opening having red brick flat arch and reveals, with glazed timber door leaf and elongated four-over-two timber sash sidelight windows. Original verandah with timber bracketed verticals supporting lean-to roof structure. Verandah now enclosed by low plinth wall and glazing. Flat-roofed porch to side elevation with casement sidelight, and square-headed door opening having rendered reveals and flat-panelled timber door. Site enclosed by rendered boundary wall with rock-faced limestone piers with capping stone with lettering reading: RHORKEE. Piers supporting wrought-iron gates.
Appraisal
A well-maintained house with a wealth of original architectural detailing to façade. While the house has been extended the front aspect remains relatively intact, and when viewed as a group with its neighbours, it forms an attractive example of the garden suburb in early twentieth century.

