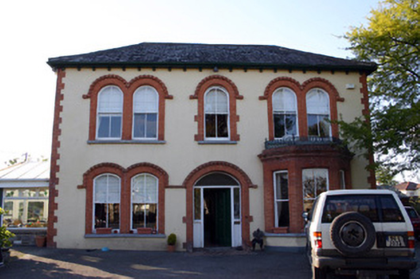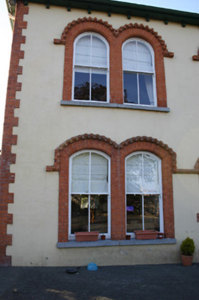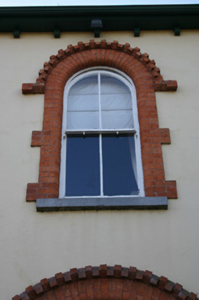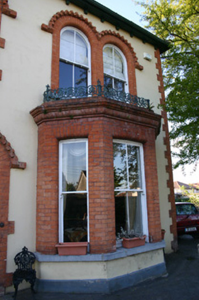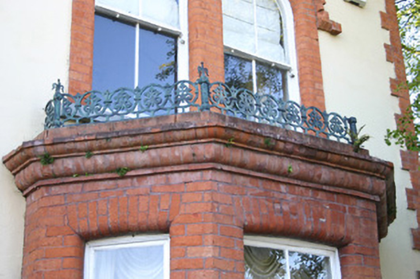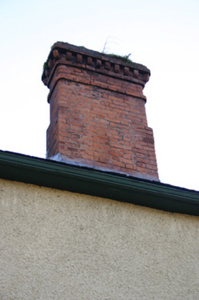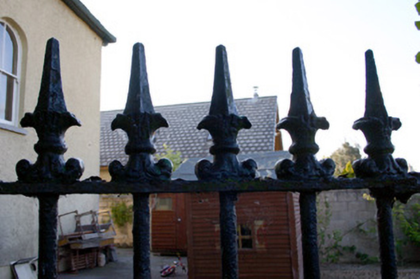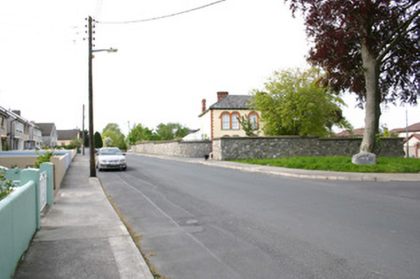Survey Data
Reg No
21509002
Rating
Regional
Categories of Special Interest
Architectural, Artistic
Previous Name
Park View
Original Use
House
In Use As
House
Date
1880 - 1890
Coordinates
158616, 158069
Date Recorded
13/05/2005
Date Updated
--/--/--
Description
Detached three-bay two-storey rendered house, built c. 1885, distinguished by paired arched window and door openings with red brick surrounds. Lean-to accretion to rear. Conservatory to west, c. 2000. Hipped slate roof with central valley, with bull nose moulded clay ridge tiles. Timber sprocketed eaves, with uPVC rainwater goods. Four chimneystacks faced with red brick laid in Flemish bond with stringcourses and brick corbelled coping having concrete flaunching and plain clay pots. Smooth rendered front and side elevation with red brick quoins. Roughcast rendered rear elevation. To first floor paired and single round-arched window openings with red brick surrounds, detailed red brick drip mouldings limestone sills and two-over-two timber sash windows, with arched upper sashes and ogee horns. Paired segmental-arched window opening to ground floor with surround and sash windows as above. Single-storey three-sided canted bay window with rendered base, continuous limestone sill, red brick piers and parapet cornice with cast-iron cresting. Two-over-two and single-pane timber sash windows with ogee horns. Plain square-headed and round-arched window openings elsewhere with rendered reveals, limestone sills, two-over-two, three-over-six and six-over-six timber sash windows some with ogee horns. Segmental-arched door opening with red brick surround as per windows, tripartite timber doorframe forming sidelights over panelled bases, plain segmental fanlight and flat-panelled timber door leaf, opening onto encaustic tile entrance platform. Intact interior with Victorian tilework to entrance hall. Original joinery details evident. Site enclosed by late twentieth-century rubble limestone faced boundary wall entered through rusticated limestone gate piers with wrought-iron railings, having integrated dog guard rail and cast-iron finials.
Appraisal
Substantial detached late nineteenth-century house, forming a striking view from various aspects on Old Park Road, and stands out from the monotony of the surrounding housing schemes. Well-composed late Victorian elevation, relying on brick embellishment for articulation. Oldest specimen of particular Ginko tree in British Isles on site. Site of limited extent though historically greater.

