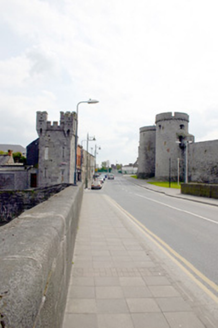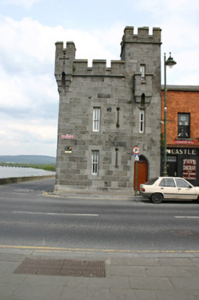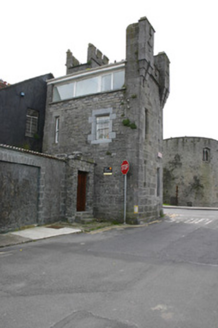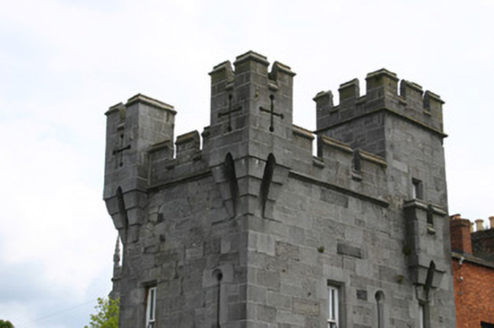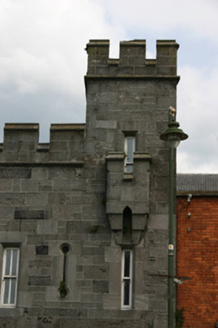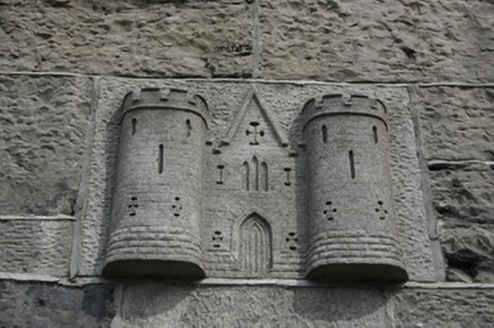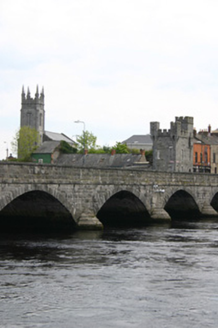Survey Data
Reg No
21508002
Rating
Regional
Categories of Special Interest
Architectural, Artistic, Historical
Original Use
Toll house
In Use As
Building misc
Date
1840 - 1845
Coordinates
157684, 157818
Date Recorded
12/05/2005
Date Updated
--/--/--
Description
End-of-terrace three-bay two-storey limestone former toll house, built c. 1840, in the Gothic Revival style. Hipped roof, c. 1990, behind crenellated parapet wall with strip eaves window to rear span. uPVC rainwater goods. All elevations with hammered limestone plinth course above which the walls are faced with tooled and squared limestone ashlar with weather struck cement pointing, c. 1990. Crenellated parapet rising from stringcourse with machicolated square-plan turret to southwest and northwest corners. Square-plan tower to southeast corner with crenellated parapet rising from parapet stringcourse with machicolated balconette. Square-headed lancet window openings with tooled chamfered limestone ashlar surrounds, flush sills, with replacement timber sash windows, c. 1990. Blind gun-loops to front elevation and southwest corner. Pointed-arch door opening with tooled limestone ashlar surrounds with replacement timber doorframe incorporating replacement plank timber door and fanlight, c. 1990. Carved limestone plaque depicting city emblem of two towers.
Appraisal
A well constructed, almost folly-like, toll house, it replaces an earlier one, which stood on this site. It was erected to receive tolls entering the city from Thomond to the west of the Shannon. The composition, for which the Pain Brothers, architects of Thomond Bridge, are responsible, marries a functional loosely fortified defensive character with the nineteenth-century romantic and Gothic Revival tradition. It forms part of the ensemble, which includes such historic structures as Thomond Bridge, King John's Castle and Saint Munchin's Church of Ireland Church.
