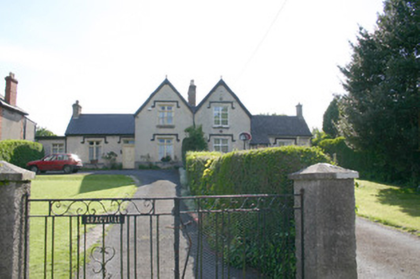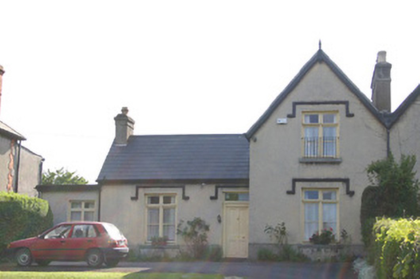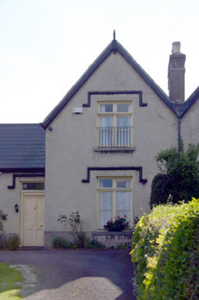Survey Data
Reg No
21507006
Rating
Regional
Categories of Special Interest
Architectural, Artistic
Original Use
House
In Use As
House
Date
1870 - 1880
Coordinates
157426, 157703
Date Recorded
14/05/2005
Date Updated
--/--/--
Description
Semi-detached three-bay single- and two-storey rendered house, built c. 1875, forming a largely symmetrical composition with neighbouring house, having paired single-bay two-storey gabled breakfronts and shared chimneystack to valley. Prolonged to south by single-storey flat-roofed extension. Original single-bay two-storey gabled return. Gabled artificial slate roof to two-storey and single-storey section, each running perpendicularly. Two rendered chimneystacks with stringcourses and octagonal and square-plan moulded clay pots, one to party wall shared. uPVC rainwater goods. Roughcast rendered walls with smooth rendered plinth. Square-headed window openings with rendered label-stops, patent rendered reveals, limestone sills and mullioned timber casement windows with cylinder glass surviving. Square-headed door opening with rendered label-stop, limestone threshold step and timber doorcase comprising flat-panelled uprights joined by profiled timber lintel, timber door with stop-chamfer detailing and raised flat panels with overlight. Large front site enclosed from road by rendered wall and piers with mild steel gates. Enclosed to sides by hedging.
Appraisal
An intact example of a unit within a pair of semi-detached houses treated as a single composition to great effect. Loosely inspired by Tudor architecture, with label stops and mullioned casement windows. The survival of architectural features, such as the door and windows contrasts with neighbouring house, where the loss of these features has diminished its architectural importance.





