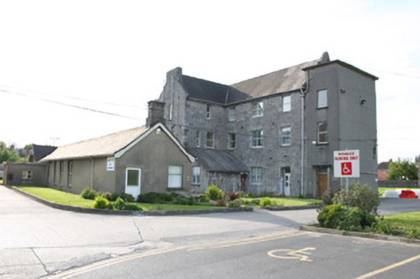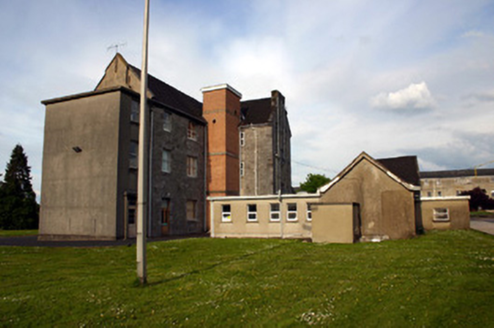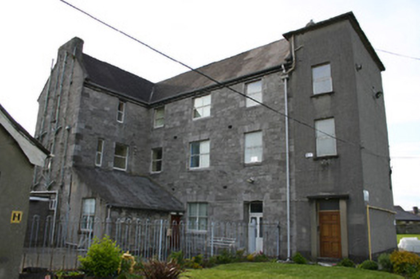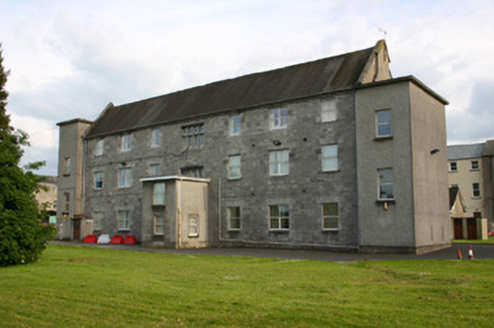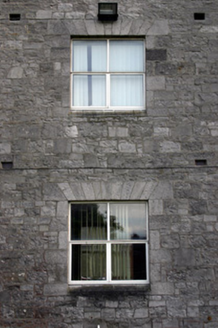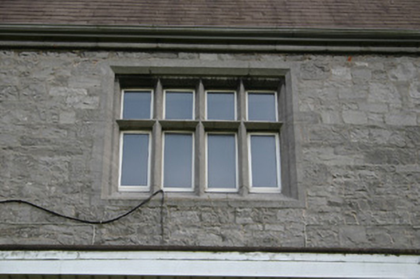Survey Data
Reg No
21506005
Rating
Regional
Categories of Special Interest
Architectural, Artistic
Previous Name
Limerick City and County Home originally Limerick Union Workhouse
Original Use
Workhouse
In Use As
Office
Date
1835 - 1845
Coordinates
156490, 157696
Date Recorded
17/07/2005
Date Updated
--/--/--
Description
Attached multiple-bay three-storey limestone former nursery, built c. 1865, on a T-shaped plan. Later accretions to south elevation and single-bay two-storey bay to north and south end, and a centrally-placed single-bay two-storey addition to north-facing elevation. Pitched slate roof with possibly dropped chimneystack to west gable. Profiled cast-iron and uPVC rainwater goods. Rendered gabled end bays and accretions. Squared and snecked limestone north and south elevations. Square-headed window openings with limestone reveals, limestone ashlar voussoirs, flush limestone sills and aluminium windows. Central bay emphasised by quadripartite window arrangement with mullions and transom, flush canted sills and uPVC glazing. First floor altered by accretion.
Appraisal
This building is marked as 'Married Nusery' on the 1872 Ordnance Survey series for Limerick City. An identical block across the grounds was named 'Single Nursery'. Neither building appear, however, on the first edition OS which dates from 1840-41. This T-shaped building continues to operate as part of the hospital, though its specific use has changed. While a number of later accretions add little to the architectural character of the building, it stands apart from any other in the complex and can be understood architecturally despite the alterations.

