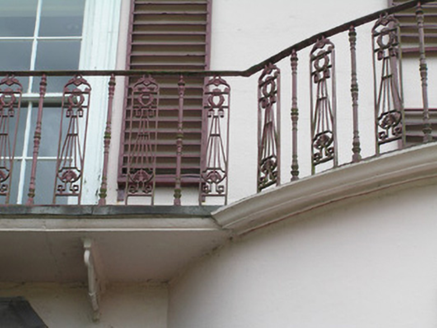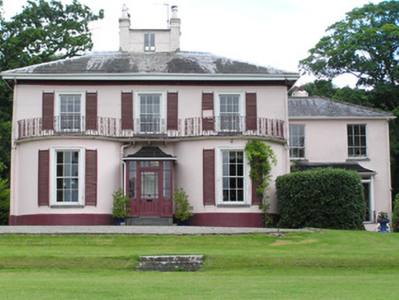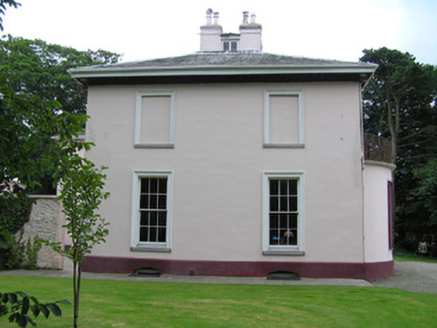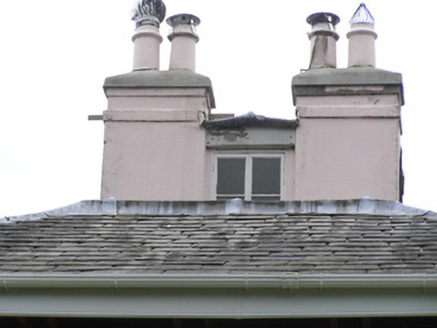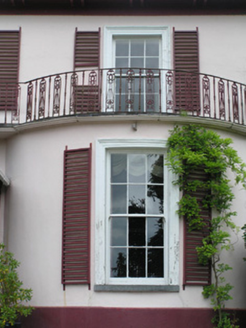Survey Data
Reg No
21501002
Rating
Regional
Categories of Special Interest
Architectural, Artistic
Original Use
House
In Use As
House
Date
1820 - 1850
Coordinates
158334, 158982
Date Recorded
09/06/2005
Date Updated
--/--/--
Description
Detached three-bay two-storey over basement rendered house, built c. 1835, and distinguished by shallow bowed bay windows flanking a centrally-placed front door, a continuous balustrade of cast-iron at first floor level and a belvedere/viewing platform inserted between the four chimneystacks. Two-storey return attached to southeast corner. Hipped slate roof with lead ridge tiles. Rendered chimneystacks with stringcourses and moulded clay pots; each is joined by an infill belvedere or viewing platform, which has been constructed over the central valley. Cast-iron and uPVC rainwater goods and early sprocketed eaves. Painted rendered ruled and lined walls throughout. Square-headed window openings, rendered reveals, moulded architraves to front and side elevations, limestone sills, and original six-over-six and six-over-three timber sash windows. Round-headed stair hall windows to rear elevation with fanlights over upper sash. Wrought-iron window guards to some openings. Two openings to first floor level are blind. False shutters applied to façade windows. Timber-framed glazed door porch rises from masonry plinth and comprises: pilasters with incised Greek key motif flanking four-panelled sidelights over elaborate panelled bases and glazed margin-paned front door leaf beneath overlight. Large projecting glazed sliding door opening to return, c. 1980. Segmental-arched door opening to return opening onto rear site, with timber surround echoing Greek key motif, flat-panelled timber door and timber-framed overlight. Site accessed to front and rear. Principal gates comprising four limestone ashlar gate piers with flanking pedestrian gates joined to squared rubble limestone outer piers by squared rubble quadrant walls. Yard to rear site enclosed by painted squared rubble limestone walls and wrought-iron gates. Two-storey coach house having roughcast rendered elevations.
Appraisal
This fine house is enriched by many interesting architectural features including the shallow bow window projections and the cast-iron balustrade at first floor level which incorporates the Greek key motif of the front doorcase. The site has superb views overlooking Limerick City which no doubt inspired the interesting belvedere on the roof.
