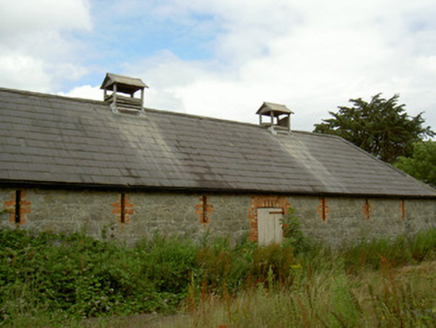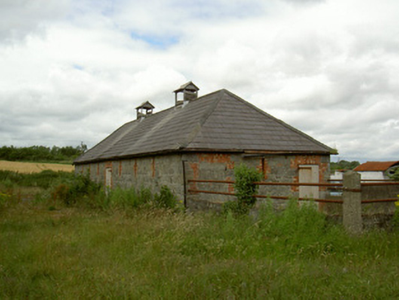Survey Data
Reg No
13902526
Rating
Regional
Categories of Special Interest
Architectural
Original Use
Barn
In Use As
Barn
Date
1850 - 1870
Coordinates
313856, 277693
Date Recorded
19/07/2005
Date Updated
--/--/--
Description
Detached three-bay single-storey stone corn shed, built c. 1860. Hipped slate roof, clay ridge and hip tiles, gabled timber ventilators with clay roofs to ridge, half-round uPVC gutters on corbelled red brick eaves course, missing in places. Coursed rubble stone walling. Square-headed window openings to north elevation, block-and-start brick jambs with flat-arched brick lintels, remains of timber framed windows; loop-windows with block-and-start brick jambs. Square-headed door openings, block-and-start brick jambs with flat-arched brick lintels, painted timber vertically-sheeted doors. Segmental-headed opening to north, block-and-start brick jambs with gauged brick archivolt, painted timber-sheeted double doors. Set to south side of concrete yard, corrugated-iron outbuildings to north, single-storey house to south-west; Braghan Bridge to north-east.
Appraisal
This corn shed, possibly formerly associated with the Beaulieu estate, displays high quality materials in the construction of a utilitarian but attractive structure. The ventilators on the roof ridge contribute to its interest and it serves as a valuable reminder of the role of agriculture in nineteenth century society.



