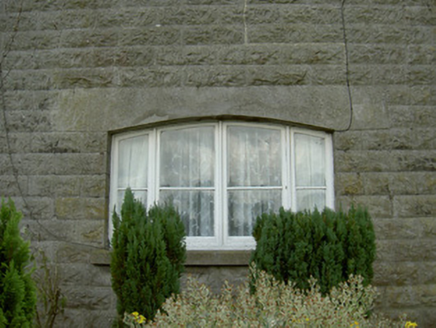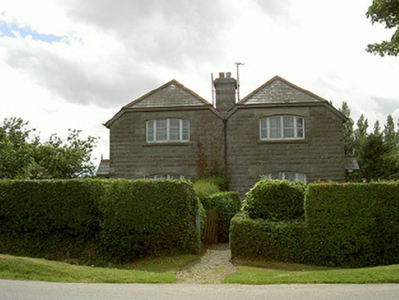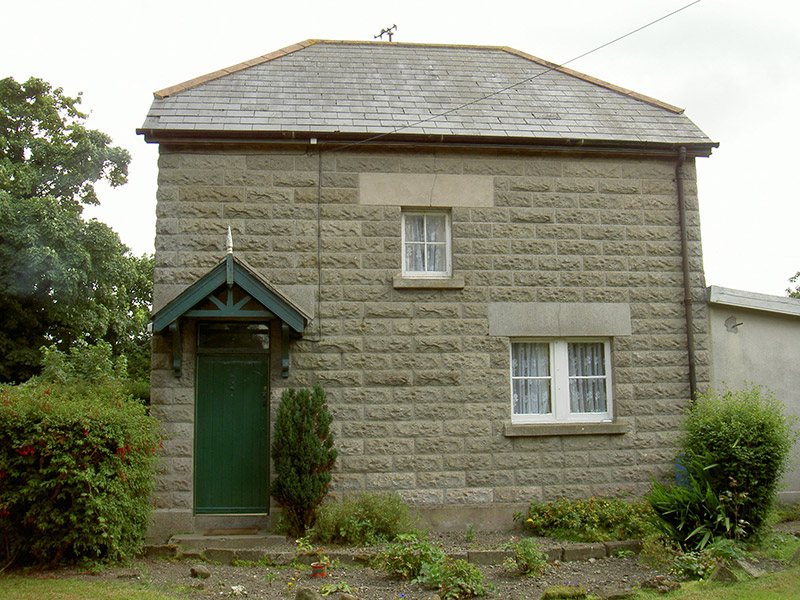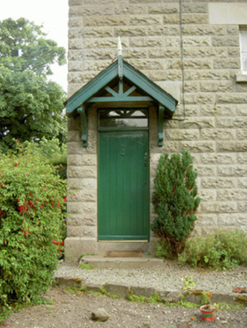Survey Data
Reg No
13902519
Rating
Regional
Categories of Special Interest
Architectural, Social
Original Use
Worker's house
In Use As
Worker's house
Date
1900 - 1920
Coordinates
312069, 277484
Date Recorded
19/07/2005
Date Updated
--/--/--
Description
Pair of semi-detached two-bay two-storey estate worker's houses, built c. 1910. Rectangular-plan, single-storey rendered lean-to extensions, c. 1970, to west. Suppressed-hipped slate roofs, clay ridge and hip tiles, shared rock-faced granite corbelled chimneystack, cast-iron gutters on painted eaves boards, circular cast-iron downpipes. Rock-faced granite ashlar walling, unpainted smooth rendered plinth and walling to extensions. Camber-headed window openings to ground floor east, square-headed openings to north, south and west; dressed granite lintels and sills; painted timber casement windows to east, north and south, timber sliding sash windows to west. Square-headed door openings to north and south; gabled canopies with slate roofs on painted timber brackets, painted timber bargeboards and finials; painted timber vertically-sheeted doors, plain glazed overlight, tooled stone threshold and step. Located along northern approach to Beaulieu House, with gravel paths and gardens, mature hedges forming boundary with road to east.
Appraisal
This distinctive pair of houses, associated with the estate of Beaulieu, are a fine example of housing provided by landowners for the workers on their estates. The rock-faced granite walling and dressings, skillfully executed, is an unusual feature within the locality while the striking roofline adds further to their interest and to their contribution to the character of the area.







