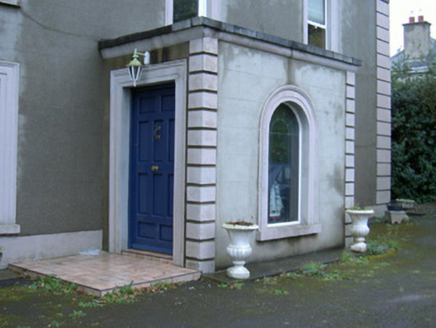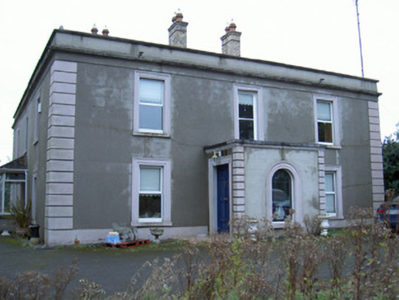Survey Data
Reg No
13902407
Rating
Regional
Categories of Special Interest
Architectural, Historical
Original Use
House
In Use As
House
Date
1850 - 1855
Coordinates
309847, 274748
Date Recorded
30/09/2005
Date Updated
--/--/--
Description
Detached three-bay two-storey house, built c. 1853. Rectangular-plan, two-storey lean-to to west (rear), two-storey hipped roof wing to north-west, single-storey hipped roof garden room to centre east elevation, single-storey flat-roofed entrance porch to centre north elevation. Hipped slate roof set behind parapets to main elevations, clay ridge and hip tiles, yellow brick corbelled chimneystacks with blue brick banding and octagonal clay pots, half-round galvanised steel gutters to west elevation lean-to and south elevation return; concrete tiled roof to garden room, uPVC rainwater goods. Unpainted ruled-and-lined walling, moulded cornice and coping to roof parapet, painted straight channelled quoins. Square-headed window openings, painted moulded render architraves, painted stone sills, uPVC casement windows. Square-headed entrance door opening, moulded render surround, painted timber panelled door. Set in grounds, entrance gateway to east; single-storey hipped roofed shed to east, random rubble stone boundary wall with rubble stone coping, steel entrance gates, narrow lane to south.
Appraisal
This substantial house with its unusually small windows is situated on rising land above Drogheda Station in a mature setting. It is one of the few remaining large sites in this area. The house contains some interesting moulded details and good quality banded brick chimneystacks. It is of as much interest for its associations with the Allen family, local industrialists, as for its architectural appearance.



