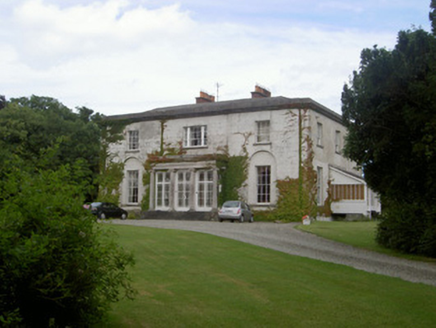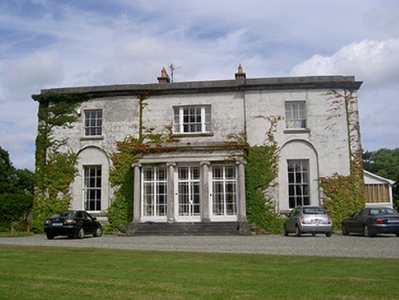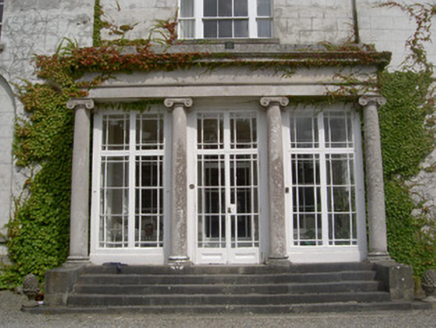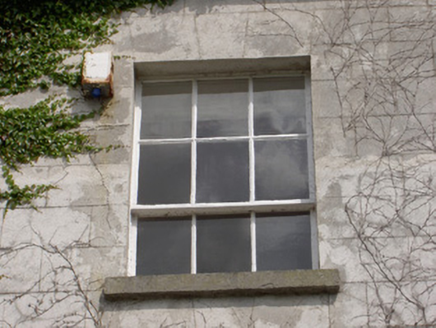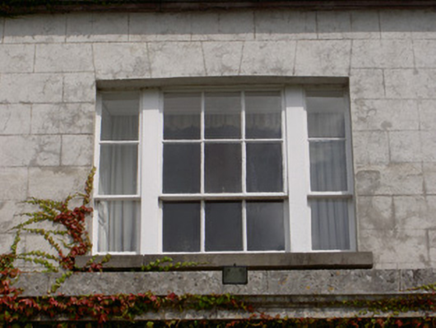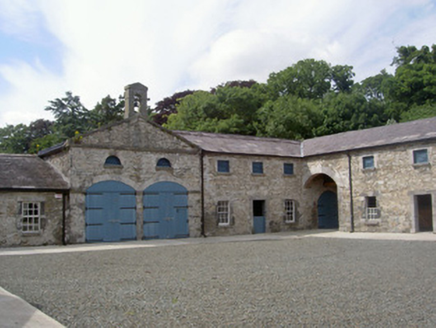Survey Data
Reg No
13902207
Rating
Regional
Categories of Special Interest
Architectural, Artistic, Historical, Social
Original Use
Country house
In Use As
House
Date
1780 - 1800
Coordinates
312373, 282702
Date Recorded
20/07/2005
Date Updated
--/--/--
Description
Detached three-bay two-storey over basement house, built c. 1790. Rectangular-plan, central bay west elevation slightly recessed with Ionic porch c. 1880, now closed in, closed in porch to south (garden) elevation. Triple-pile hipped slate roof, clay ridge tiles, red brick chimneystacks, tooled stone caps, roof part hidden by ashlar parapet on tooled stone cornice. Painted smooth rendered walling, ruled-and-lined to west, tooled limestone plinth coping. Square-headed window openings, tooled stone sills, painted timber six-over-six and six-over-three sliding sash windows; windows to ground floor west elevation set in shallow round-headed recesses; tripartite window over entrance porch; round-headed window openings to east, painted timber sliding sash windows, timber spoked fanlights; wrought-iron bars to basement windows. Tooled limestone Ionic columns to west porch supporting fascia and cornice, now with square-headed painted timber and glazed double doors to centre and painted timber full-height windows with margin lights to sides, tooled stone steps; square-headed door opening to north, painted timber and glazed door with overlight; timber porch to south, lean-to slate roof, now enclosed. Set in own grounds; ranges of outbuildings to north; enclosed yard with random rubble stone multiple-bay single- and two-storey ranges, pedimented two-bay section to west with rendered bellcote, hipped and pitched slate roofs, square-headed door and window openings, some tooled stone block-and-start surrounds, some painted timber six-over-six sliding sash windows, segmental-headed carriage arches, entrance to yard form west through segmental-headed arch, painted vertically-sheeted timber paired doors; yard further north with east and west ranges of single- and two-storey outbuildings incorporating pigeonry with pigeon coups surviving internally; single-storey range further north, some outbuildings; walled garden to east, random coursed walling, tooled limestone coping, two-storey red brick tea house and potting shed to south-east side of garden; remains of tennis court to south; ruined lodge to north-west; smooth rendered wall and square gate piers to south, wrought-iron gates, fleur-de-lis finials, long curving avenue leads to house.
Appraisal
Casey and Rowan(1993) suggest that the house is in a 'style greatly reminiscent of Francis Johnston.' It was completed by George Henry Pentland (1770-1834), a Dublin solicitor who purchased the lease to the property from another Dublin solicitor, Philip Pendleton in 1815. The entrance is designed to have a subtly recessed central bay with tripartite window. The unadorned nature of the facades enhances the effect of the later Ionic porch yet allows the house to blend in to its setting creating a picturesque demesne landscape. The range of stone outbuildings, walled garden and tea house complete this attractive insight into the workings of a country house demesne.
