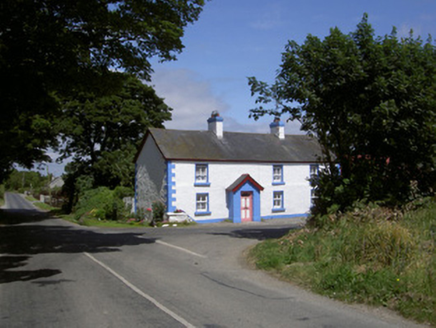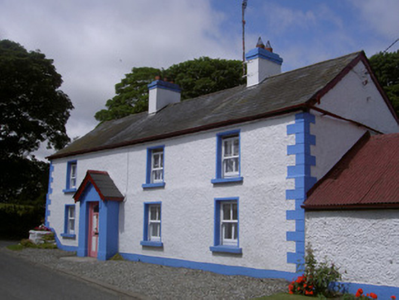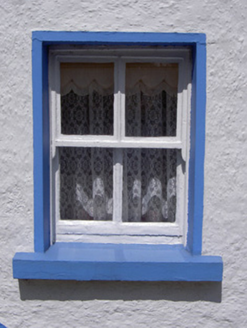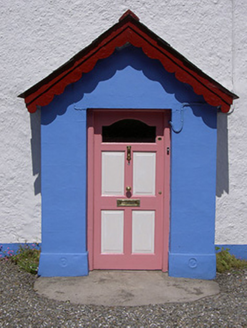Survey Data
Reg No
13901910
Rating
Regional
Categories of Special Interest
Architectural, Social
Original Use
House
In Use As
House
Date
1890 - 1910
Coordinates
311714, 289805
Date Recorded
21/07/2005
Date Updated
--/--/--
Description
Detached four-bay two-storey house, built c. 1900. Gable-fronted projecting porch to south (front) elevation. Pitched slate roof, terracotta ridge tiles, painted smooth rendered corbelled chimneystacks, painted timber bargeboards, cast-iron half-round gutters. Painted roughcast rendered walling; smooth rendered, projecting plinth, quoins and porch. Square-headed window openings, painted smooth rendered slightly-projecting reveals and soffits, painted stone sills, painted timber two-over-two sliding sash windows; small window openings to rear (north) elevation may indicate an earlier structure. Square-headed door opening to porch, painted smooth rendered reveals and soffit, painted timber panelled door. Fronts onto quiet road at corner T-junction; single-storey outbuildings to east, pitched corrugated-iron sheeted roofs to east and west buildings, slate roof laid in decorative fish-scale patterning to central building in range, painted roughcast rendered walling, enclosed yard with rendered boundary walls to north and east.
Appraisal
This brightly-painted example of vernacular rural architecture may be based around an earlier structure. The unadorned but well-proportioned façade is characteristic of the type, while fine outbuildings are an important survival with one displaying a particularly attractive patterned slate roof. This house serves to act as a reminder of the importance of traditional building styles in the local landscape.







