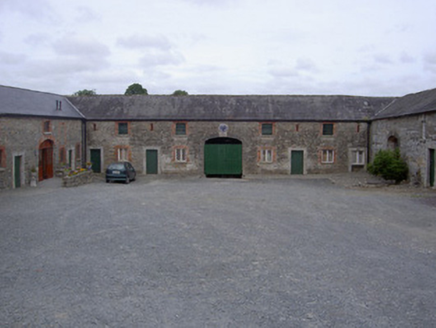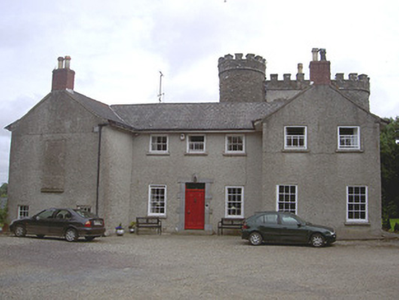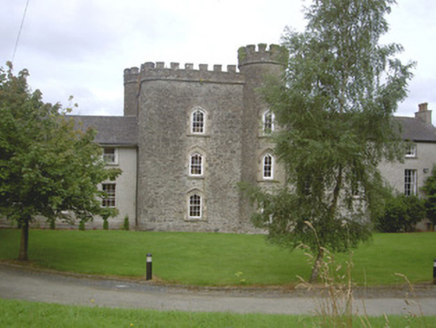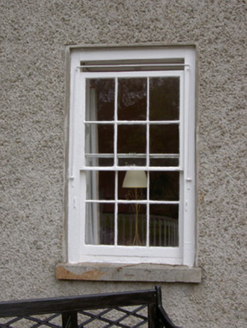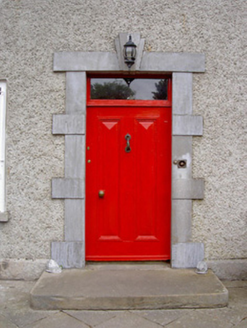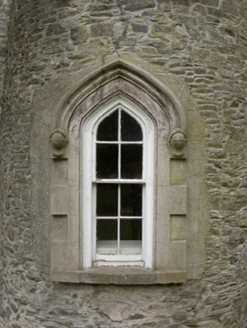Survey Data
Reg No
13901701
Rating
Regional
Categories of Special Interest
Archaeological, Architectural, Historical, Social
Original Use
Country house
In Use As
Guest house/b&b
Date
1730 - 1750
Coordinates
294527, 285967
Date Recorded
04/08/2005
Date Updated
--/--/--
Description
Detached multiple-bay house, built c. 1740, now used as guest house. Irregular plan, medieval tower house, c. 1320, to centre of east elevation, three-bay two-storey wing to south and three-bay two-storey wing to north, c. 1770; projecting gable-fronted end bays to either side of three-bay two-storey central block, south elevation; multiple-bay two-storey west wing c. 1740, battlements and moulded pointed arch window surrounds added to tower house c. 1800. Pitched slate an hipped roofs, some replacement artificial slate, smooth rendered and brick chimneystacks, overhanging eaves with timber soffits, uPVC rainwater goods, some surviving cast-iron. Unpainted roughcast rendered walling, limestone base plinth, random rubble stone walling to tower house. Square-headed window openings, smooth rendered reveals, limestone sills, painted timber six-over-six sliding sash windows, pointed arch window openings to tower, smooth rendered block-and-start surround, hood-mouldings terminating in helmet stops, limestone sills, painted timber four-over-four sliding sash windows c. 1800. Square-headed door opening to south elevation, tooled ashlar limestone block-and-start surround, carved keystone detail, painted timber door with two vertical panels, plain-glazed overlight, limestone step. Stableyard to north-west comprising two-storey stone outbuildings c. 1800, ranged around a central square-plan courtyard, now in use as leisure centre; pitched slate roofs, brick chimneystacks, brick cornice to eaves, cast-iron and replacement uPVC rainwater goods, random rubble stone walling; square-headed window and door openings, block-and-start brick and ashlar limestone surrounds, painted timber three-over-three sliding sash windows, multiple pane casement window and diamond pane casement windows; variety of original and replacement painted timber vertically-sheeted doors; segmental-headed carriage openings to west and north ranges. Yard bounded by random rubble stone wall, carriage entrance to north-east with segmental-headed opening. House set back from road in own extensive landscaped grounds, random rubble stone boundary walls throughout, entrance gateway to north-east comprising ashlar limestone gate piers and wrought-iron gates.
Appraisal
Smarmore Castle, formerly the seat of the Taafe family, is a fine surviving example of eighteenth-century architectural values, of which the balanced classical proportions and restrained use of detailing, limited to a finely-crafted ashlar door surround, are characteristic features. The original tower house is of considerable archaeological significance and this is an excellent example of multi-layered development on one site, a typical feature of several large country houses. A handsome, formally-planned, stable yard is an important survival helping to preserve the original context of the site.
